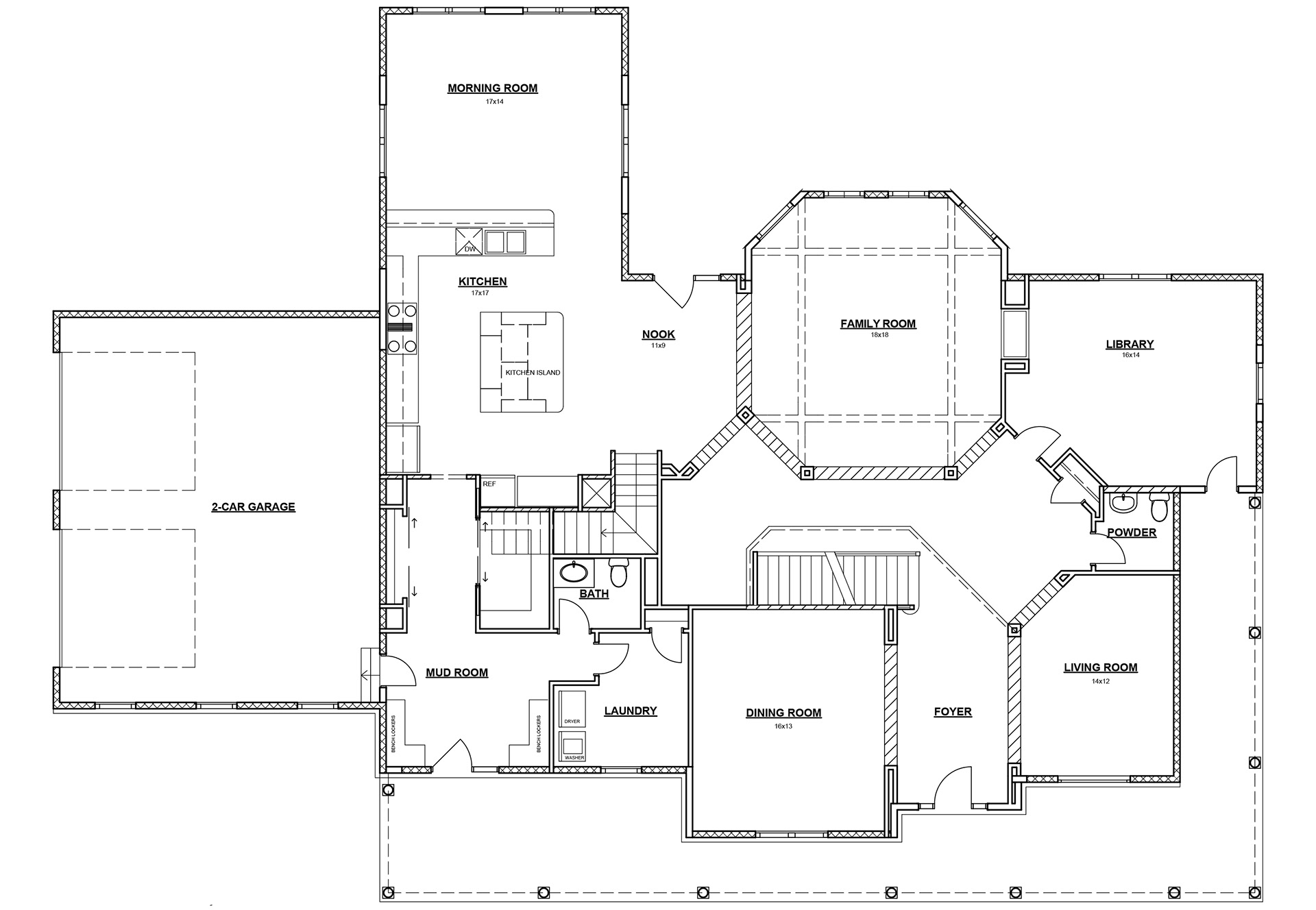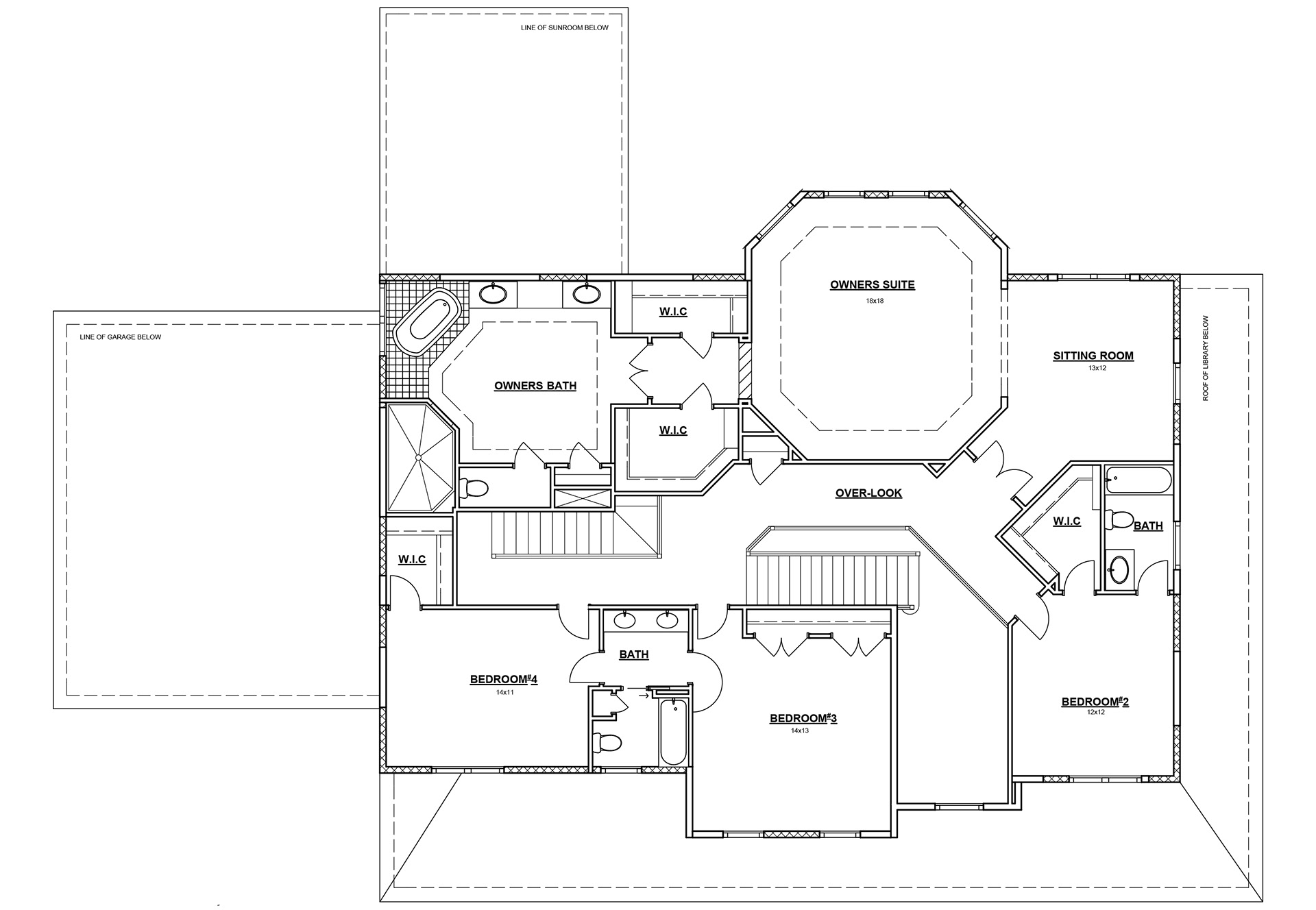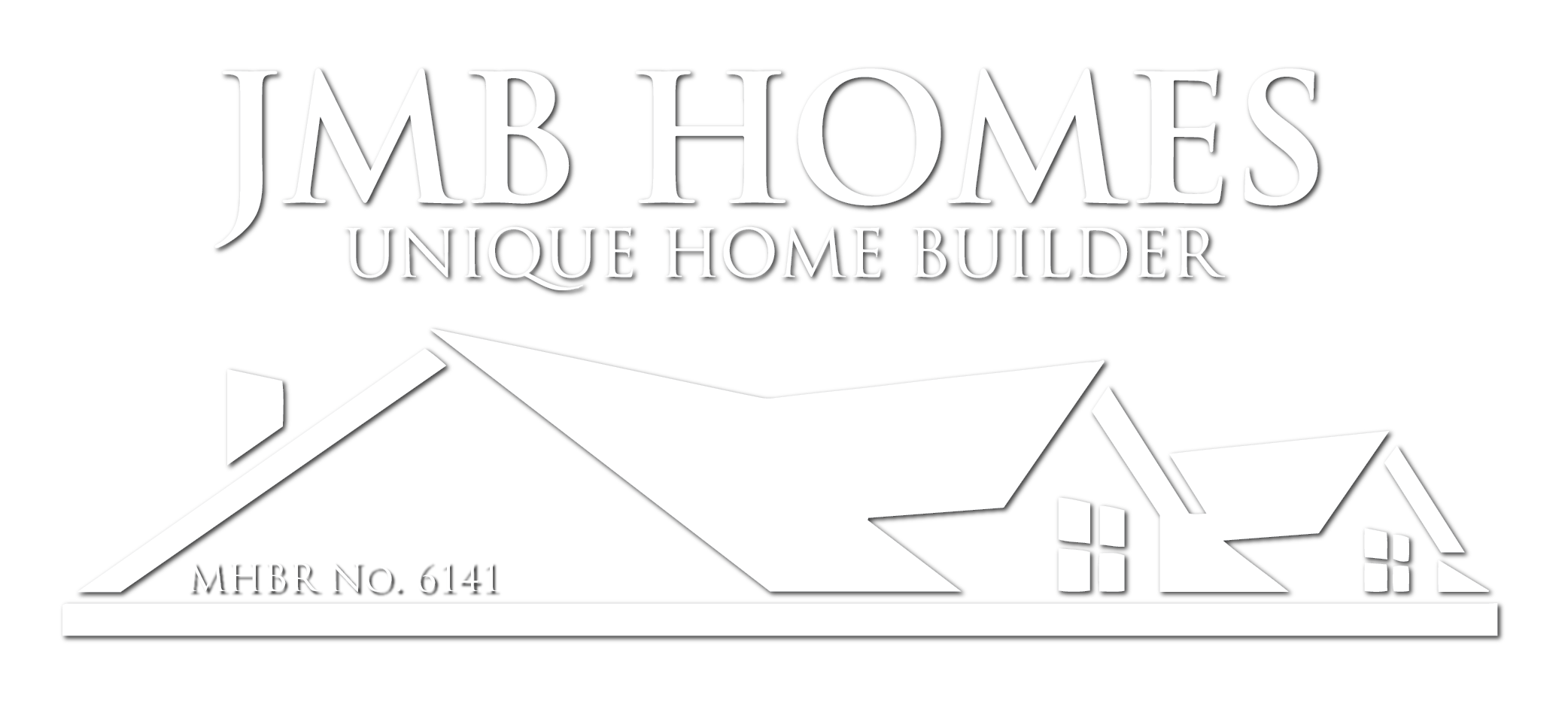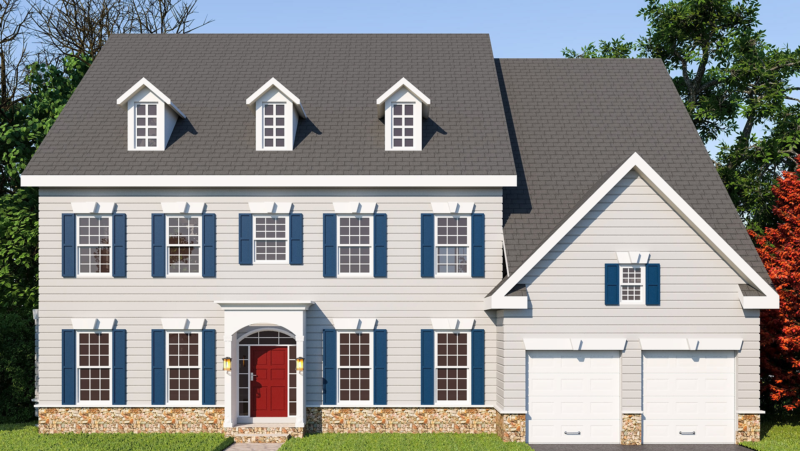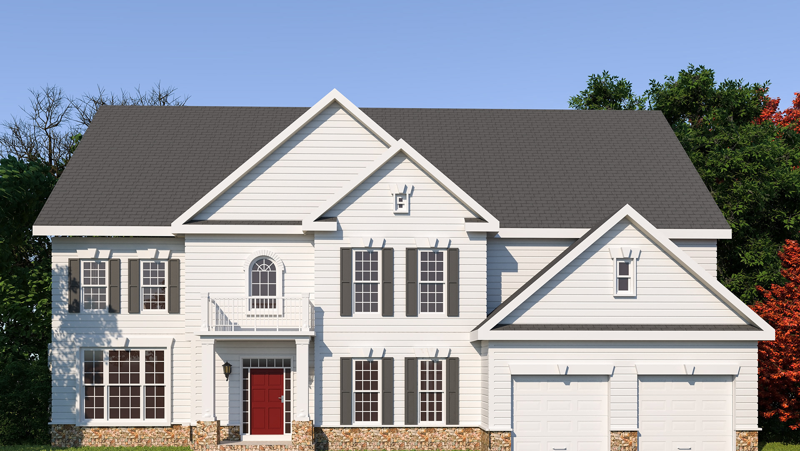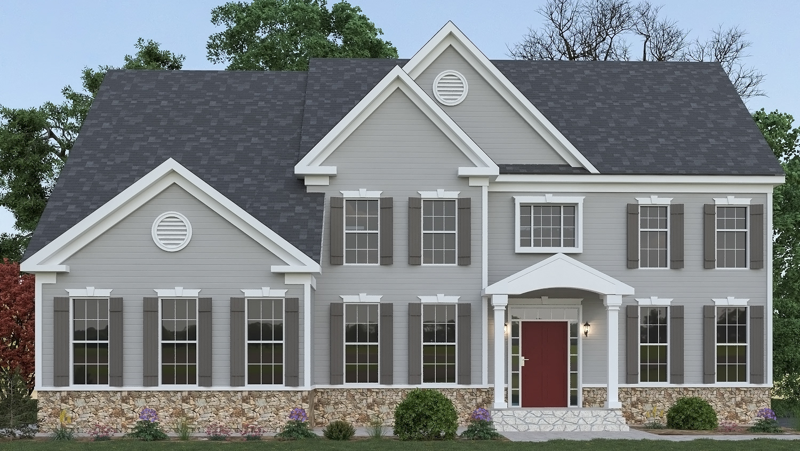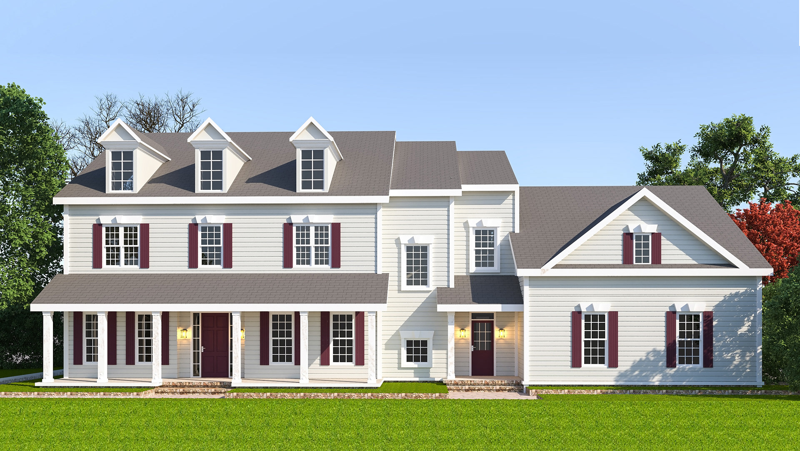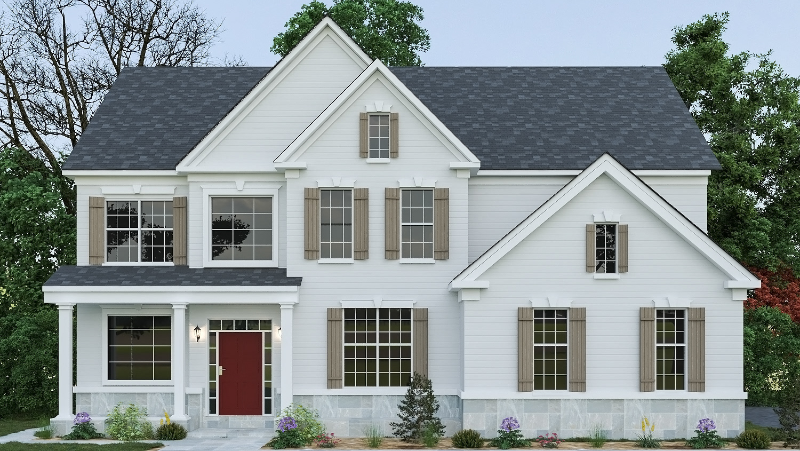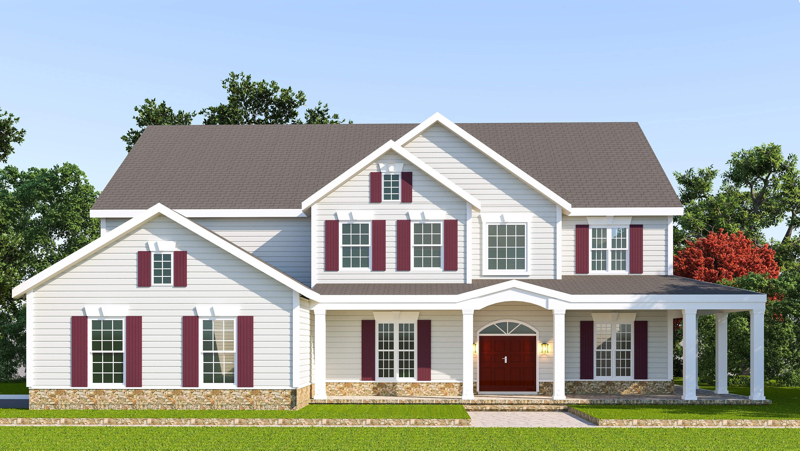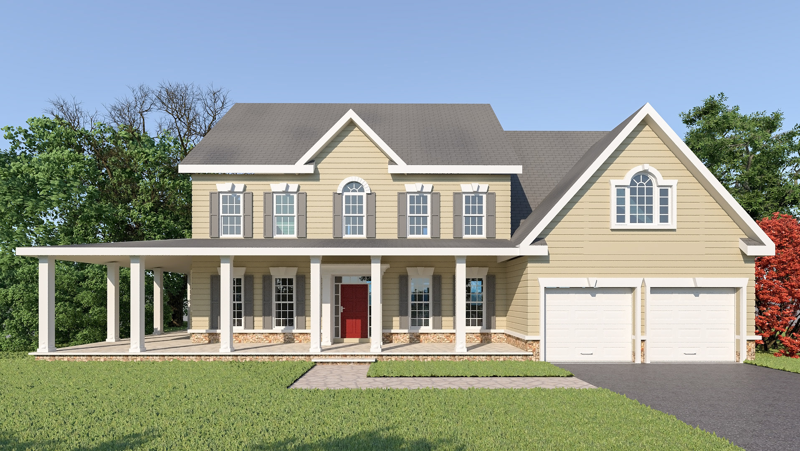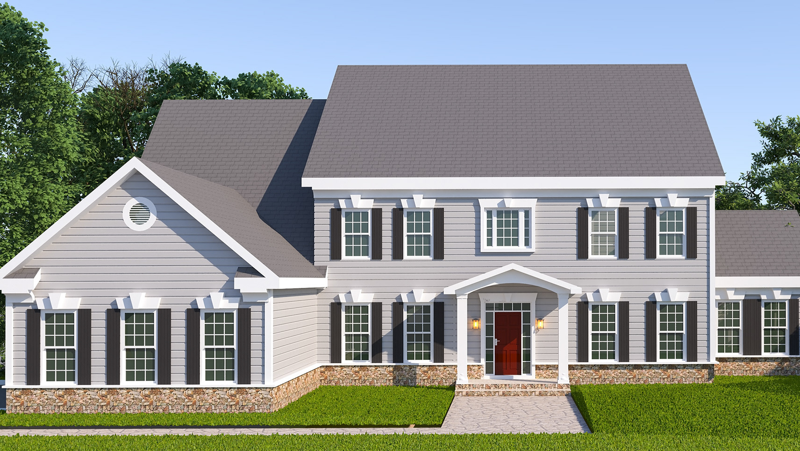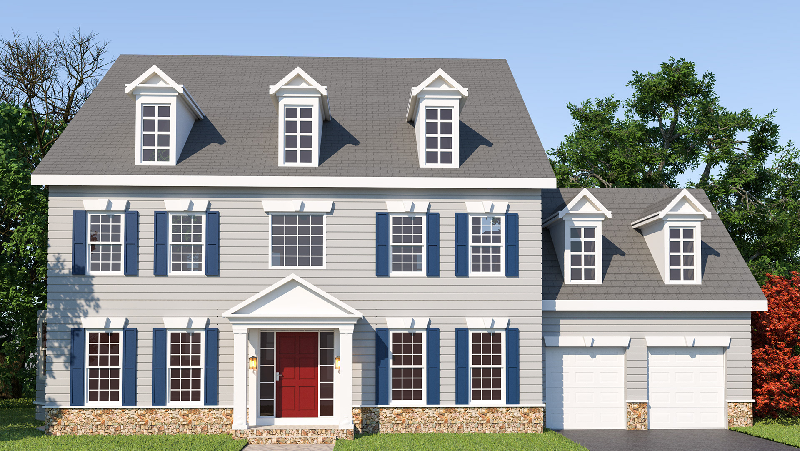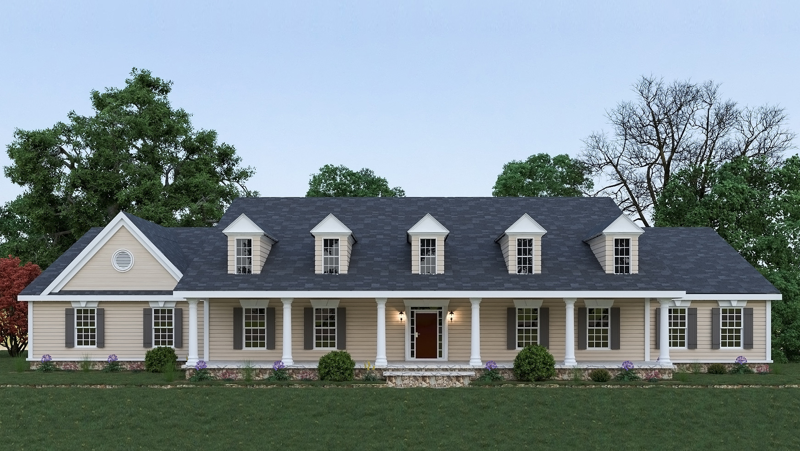4 Bedrooms
4 Bathrooms
2 Car Garage
4725 Square Feet
From the broad, wrap-around front porch, to the open, airy main level floorplan, this home is designed for ease and comfort in every space. The gourmet kitchen is generously sized, and open to a light-filled morning room, and cheerful family room, which shares a cozy dual-sided fireplace with the library.
A thoughtfully designed Owner’s Suite is the star of this home’s upper level, with dual walk-in closets, separate vanities, an oversized shower, tray ceiling, and adjacent sitting room. The convenient dual staircases lead to both grand two-story foyer and the kitchen and family room areas.
