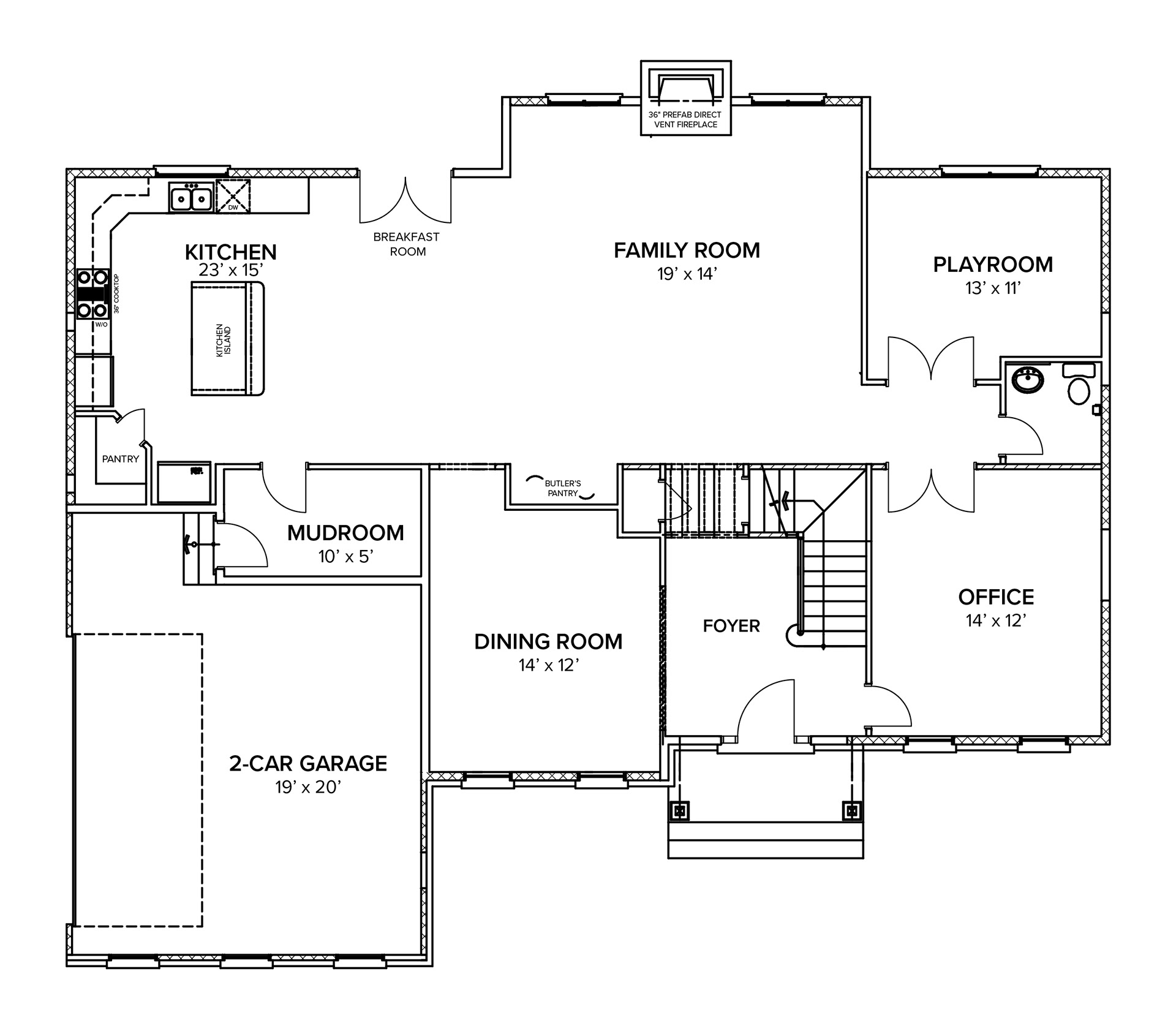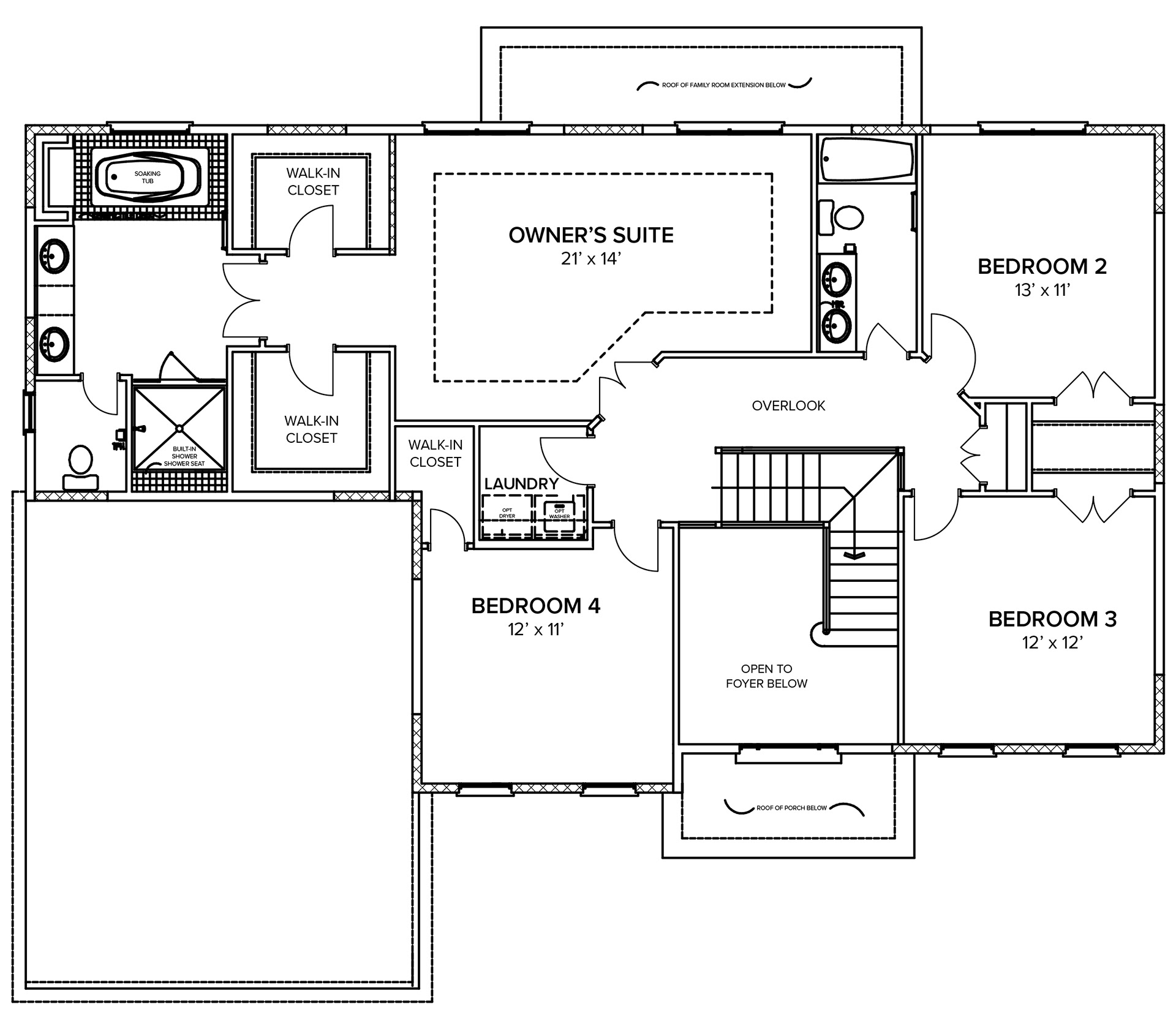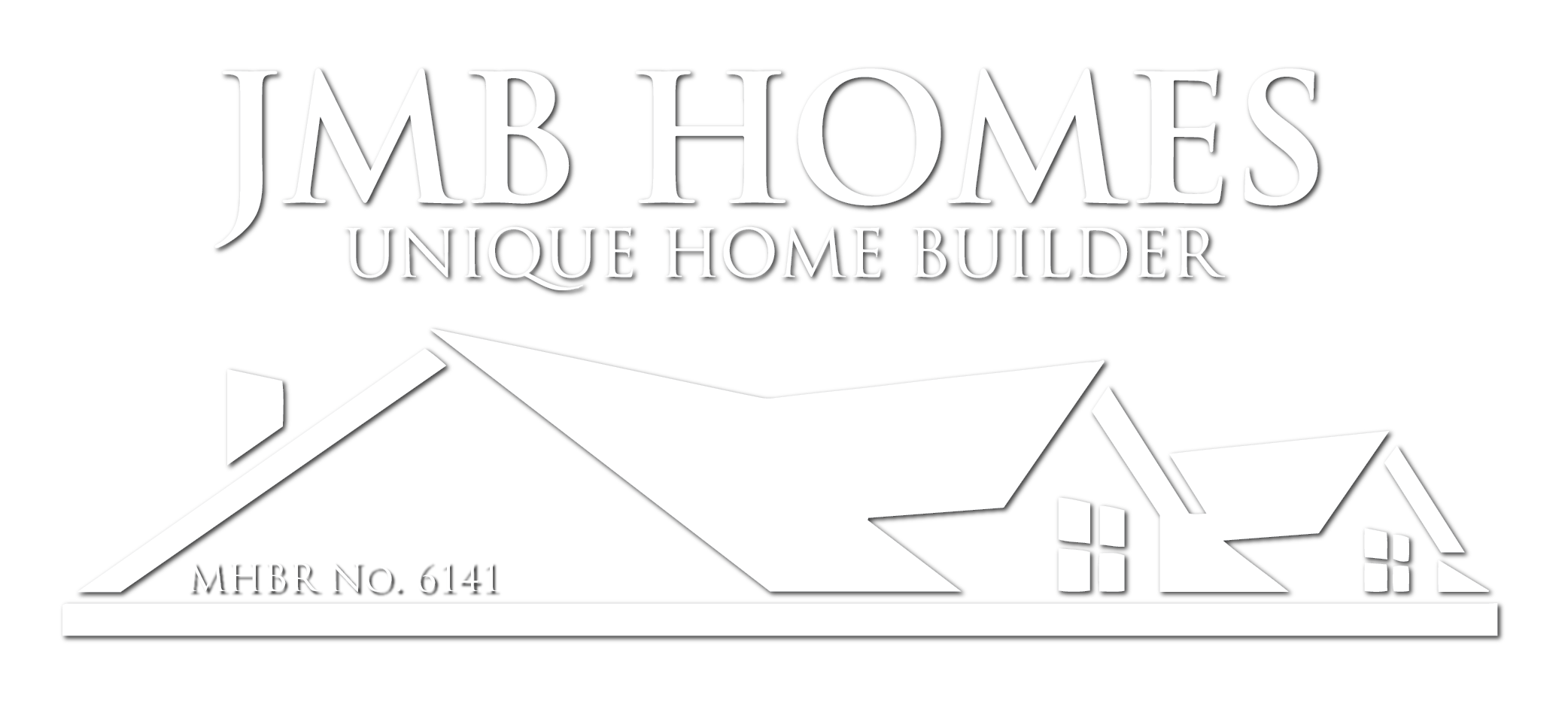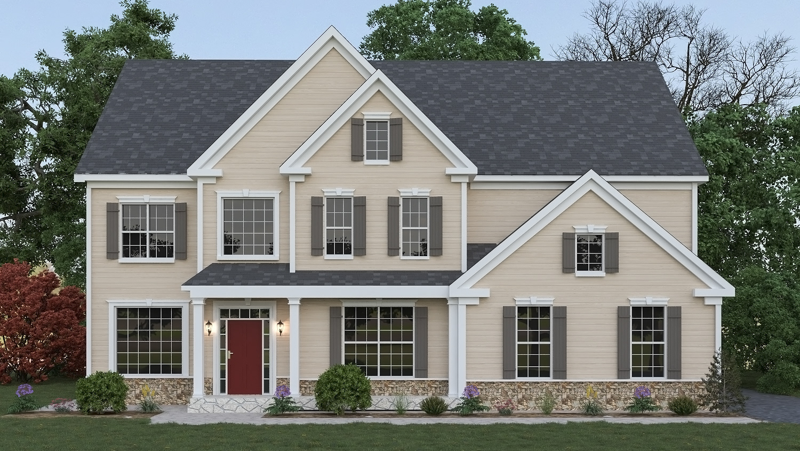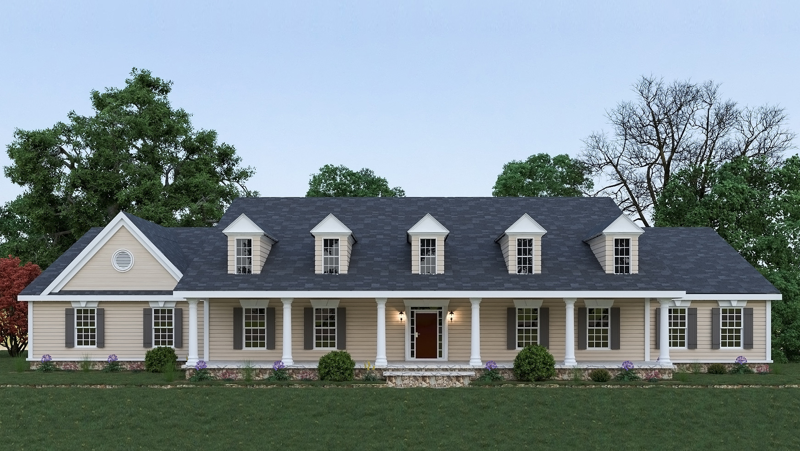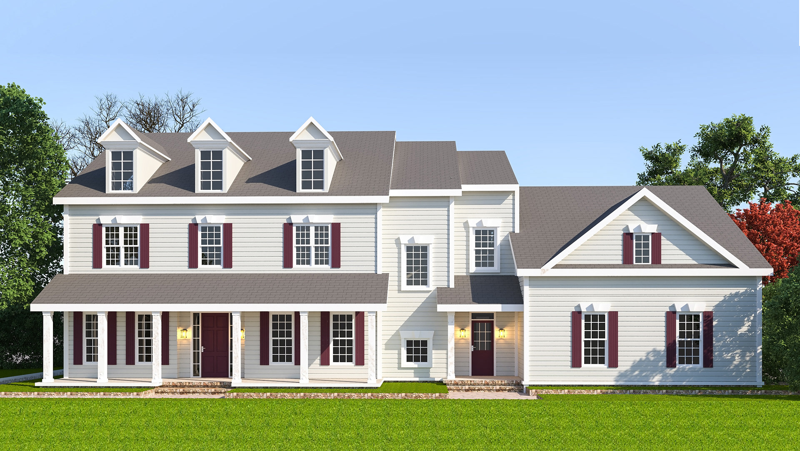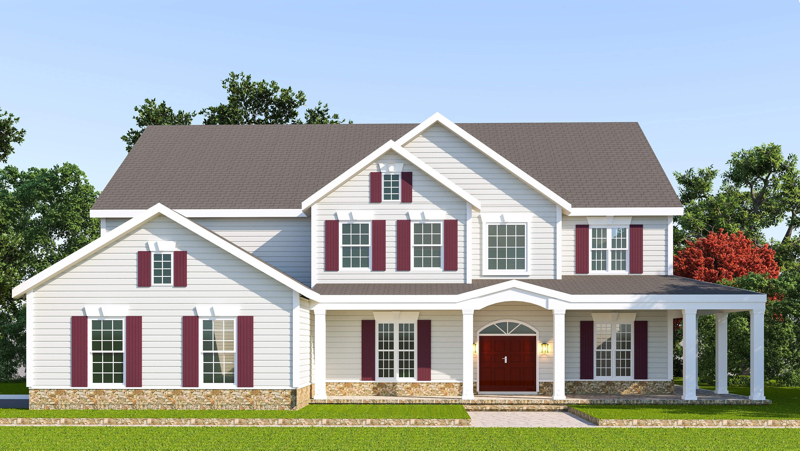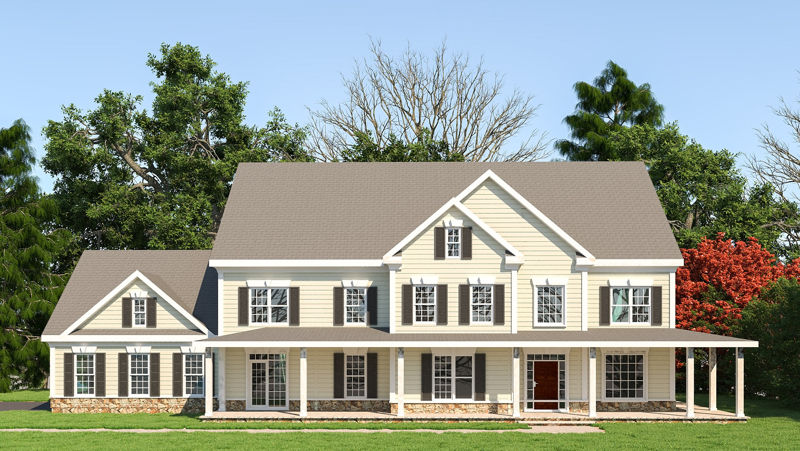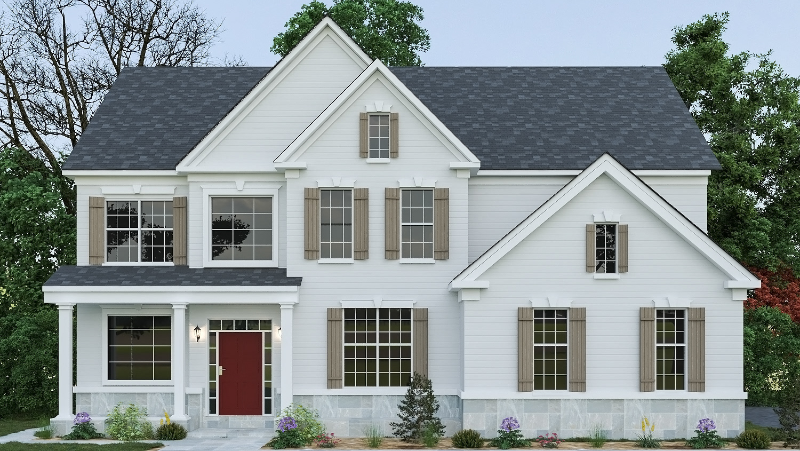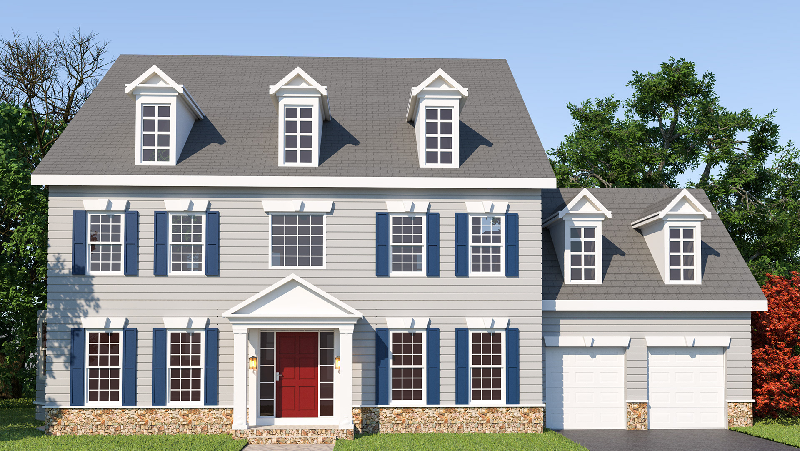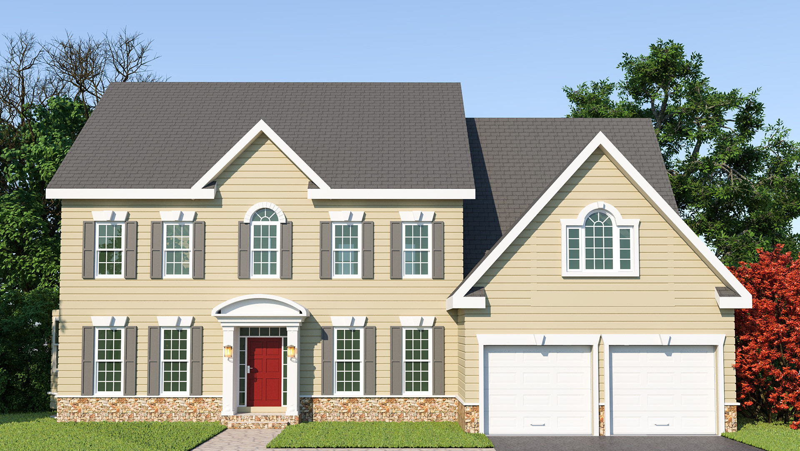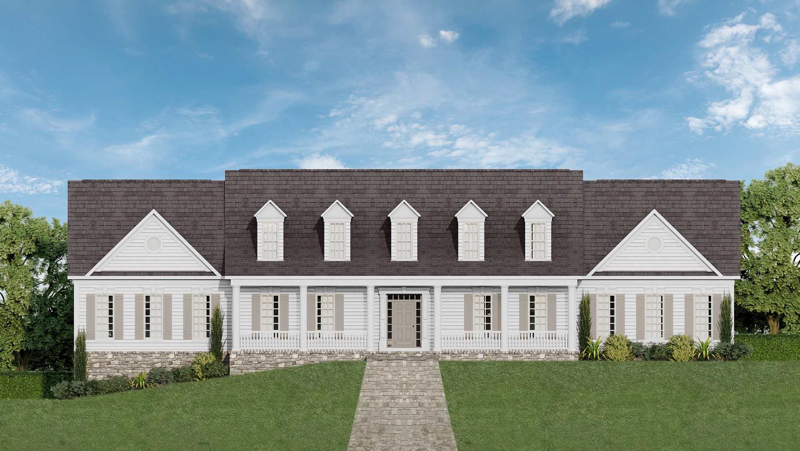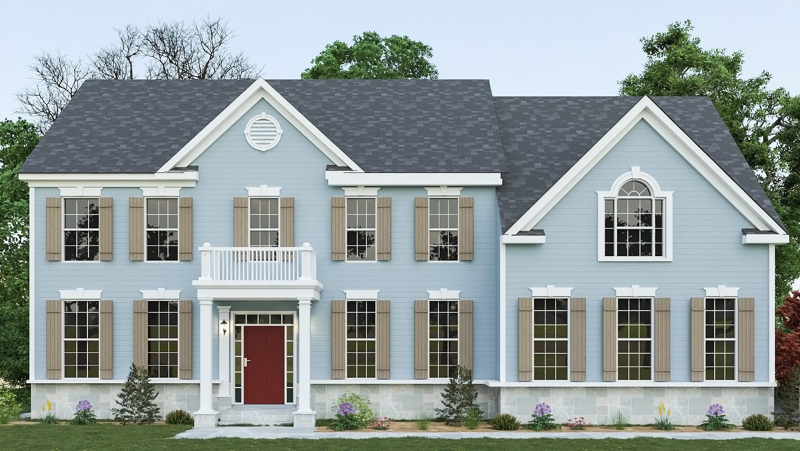4 Bedrooms
2.5 Bathrooms
2 Car Garage
3230 Square Feet
Classic, timeless styling with almost endless elevation options that include a gabled window extension, a columned portico or full front porch, flexibility with the front- or side load garage, and so much more.
The main level of the Rainier features a dramatic two-story foyer, elegant formal spaces, and a spacious kitchen open to the family room. The most flexible of all models, this floor plan can be easily and affordably customized to fit your needs.
