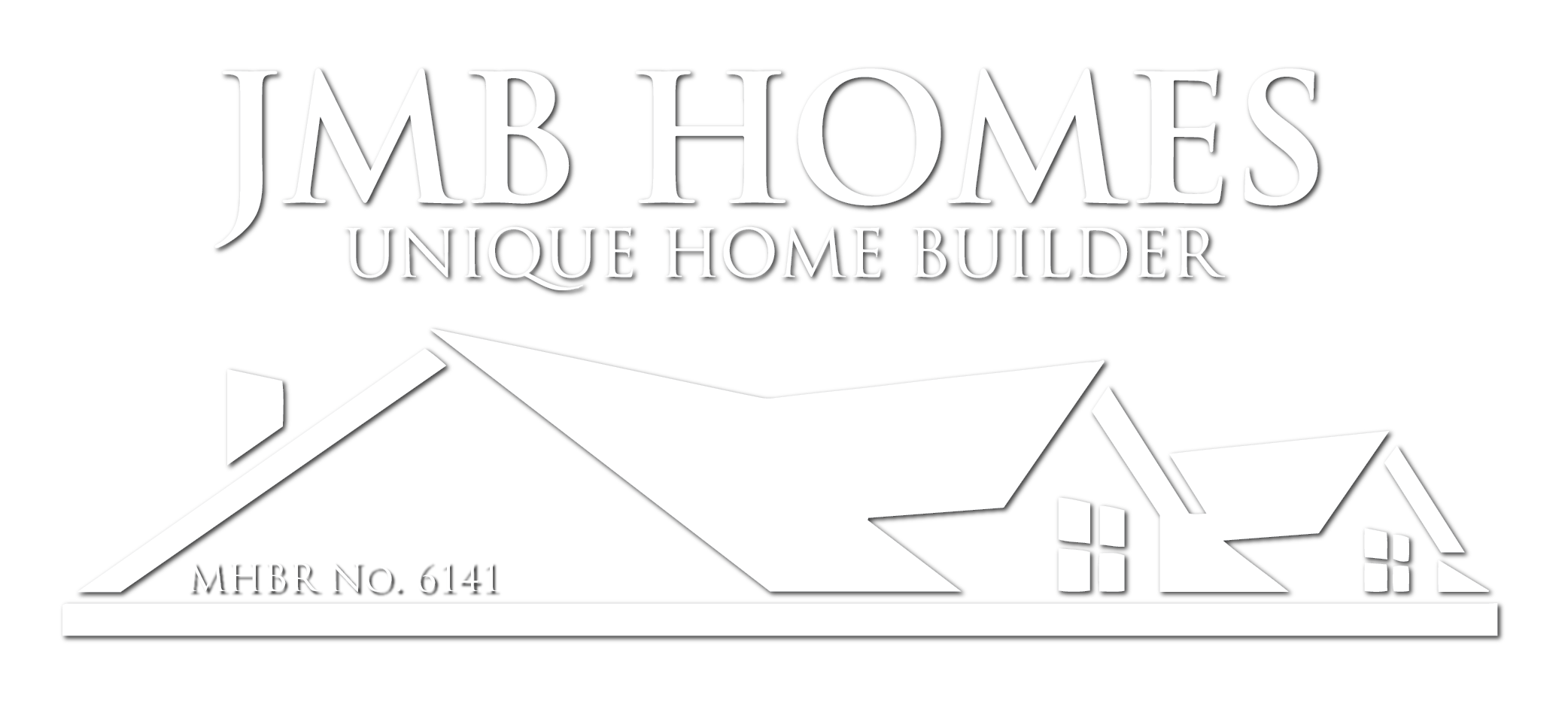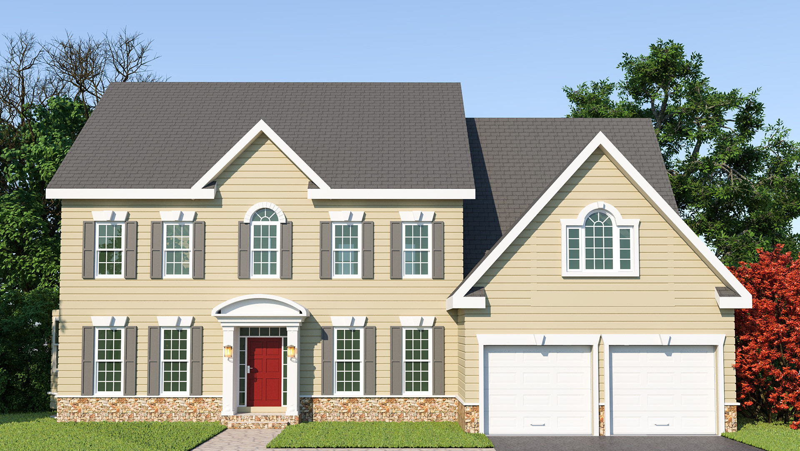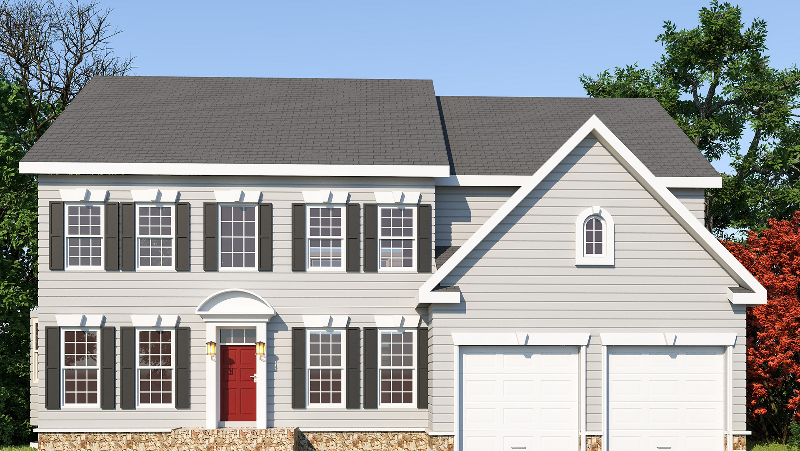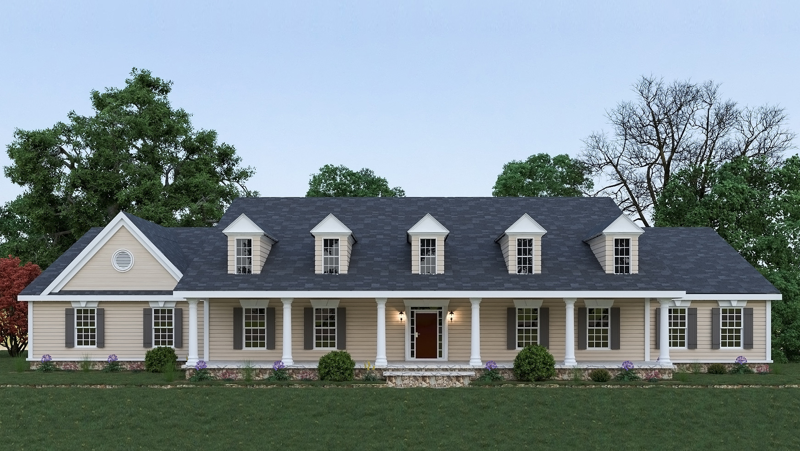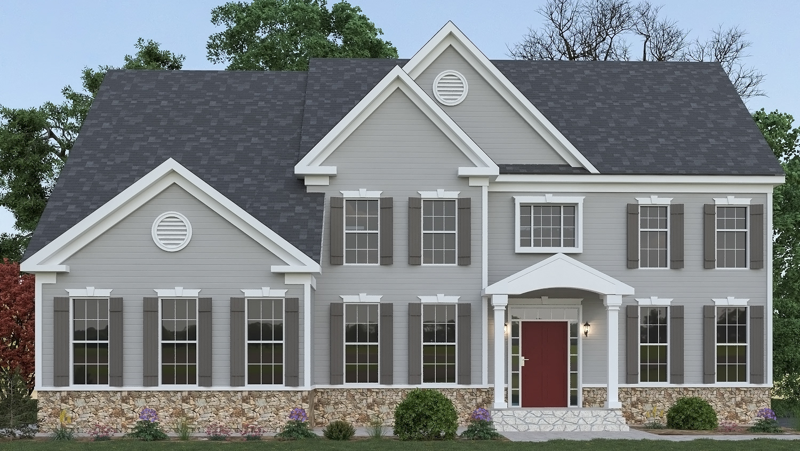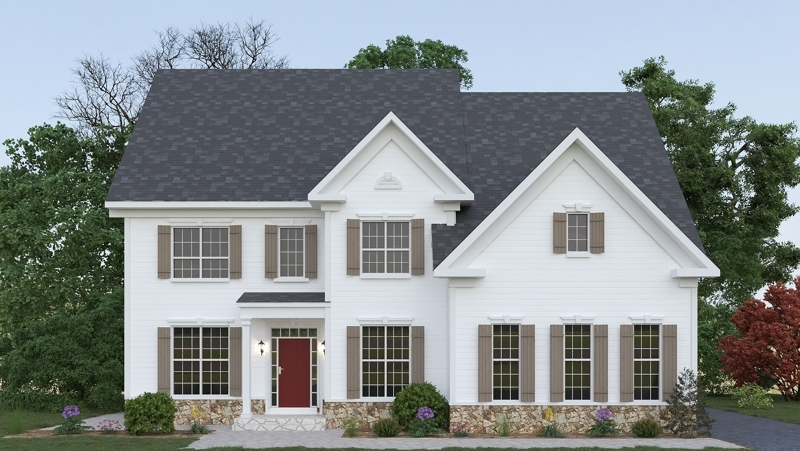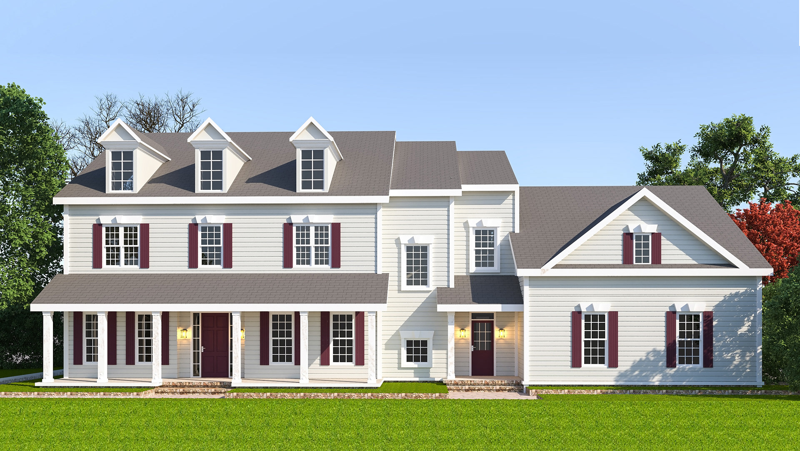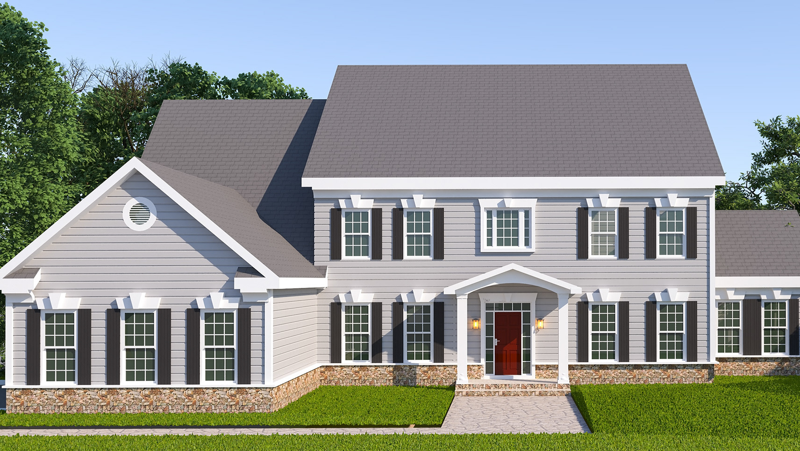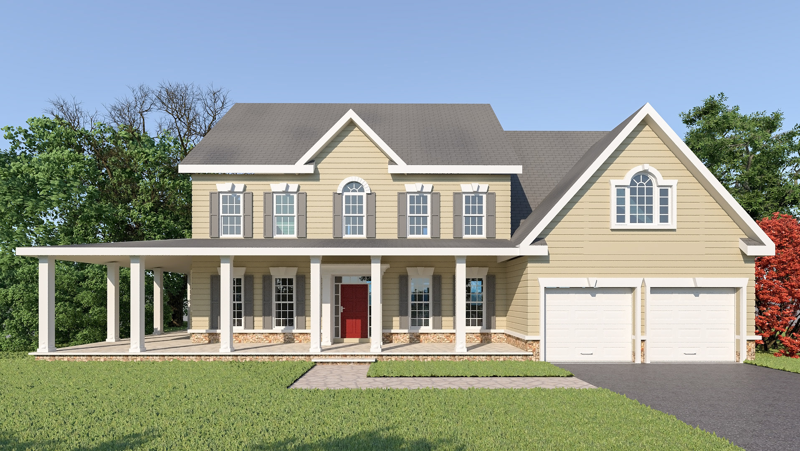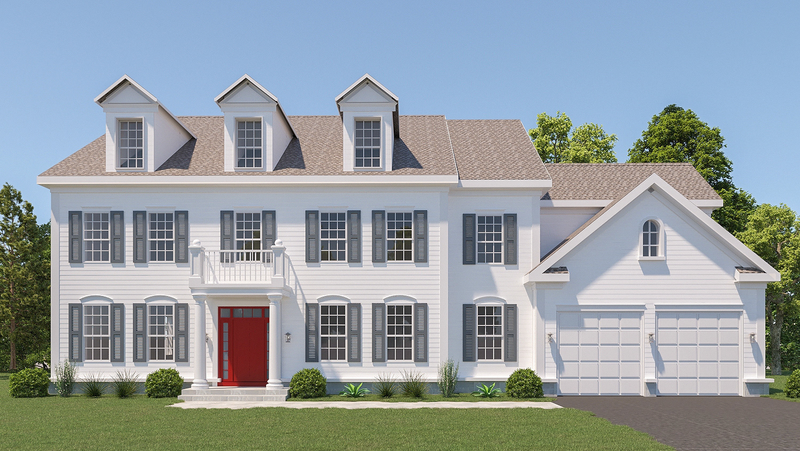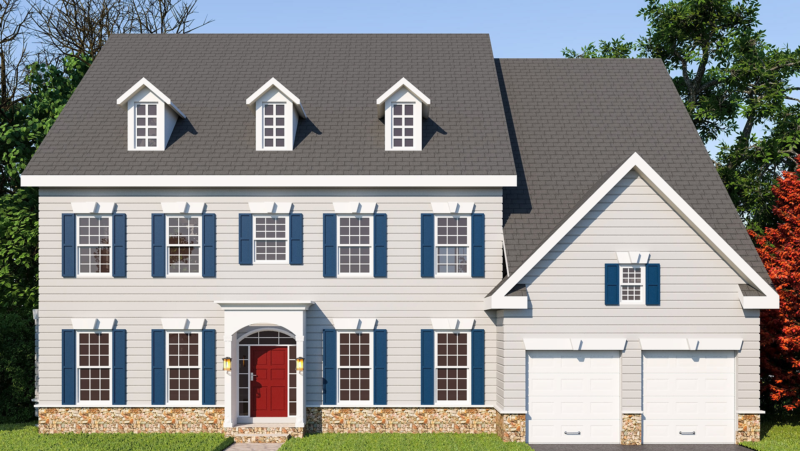5 Bedrooms
3.5 Bathrooms
2 Car Garage
4481 Square Feet
The ideal combination of an elegant two-story foyer and formal libray and office entry, with the open, airy gathering spaces of the grand chef’s kitchen and expansive family room and sunroom, make the Cherry Grove perfect for entertaining. The floorplan is complete with a mudroom, morning room, and sunroom.
With every comfort addressed, the upper level of this home is as peaceful as it is practical. The Owner’s Suite is a haven, complete with a serene, spa-inspired luxury master bath.


