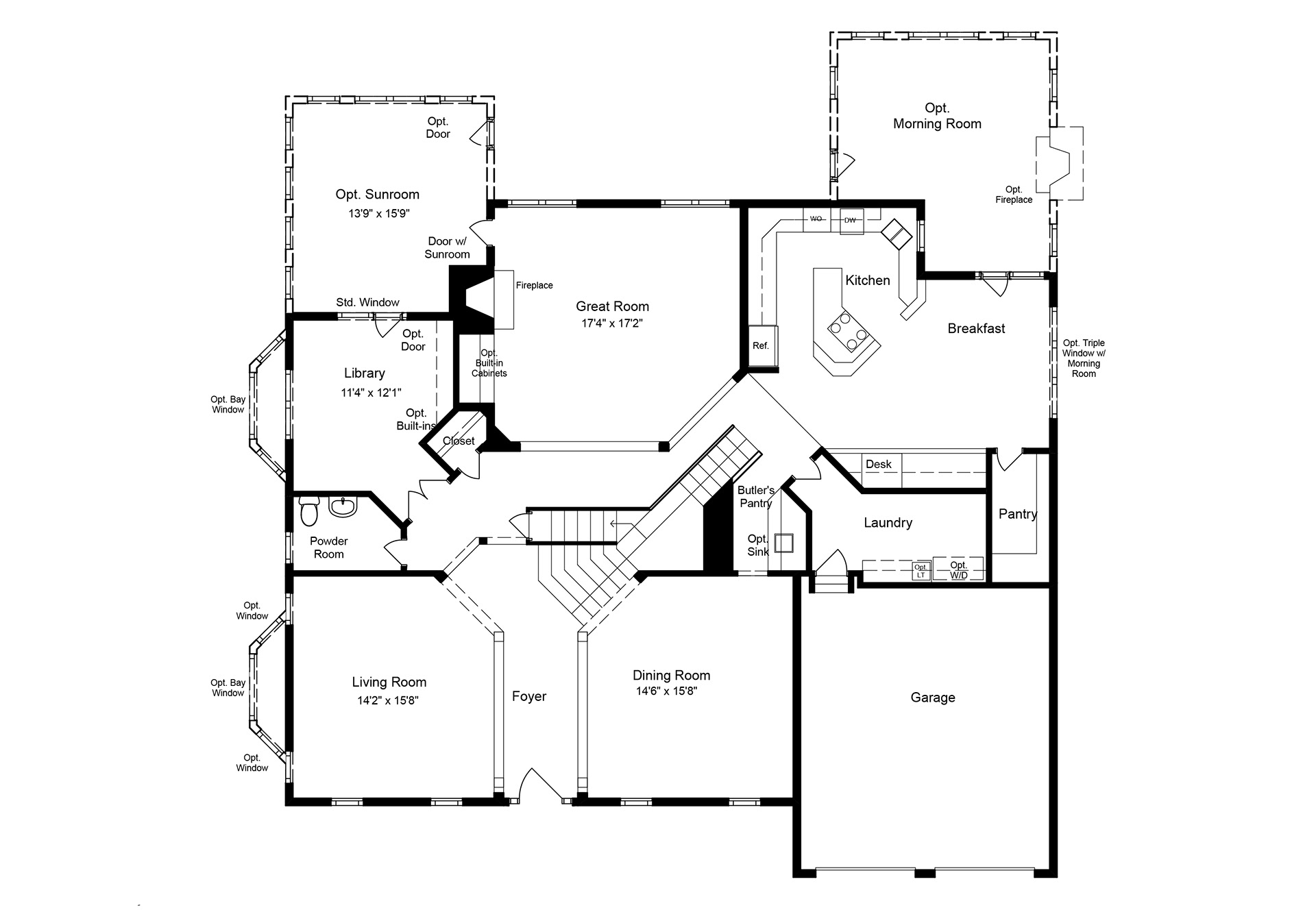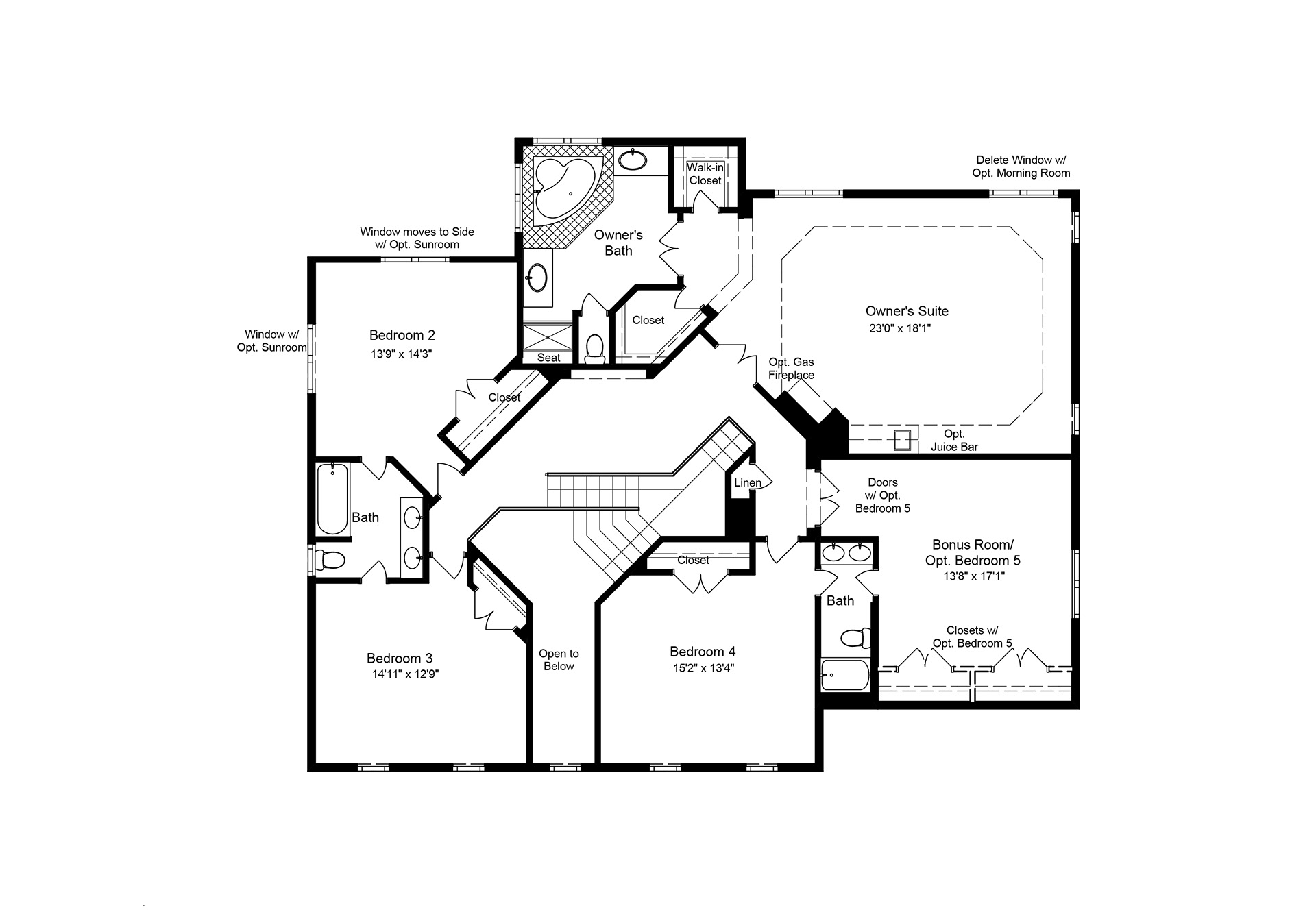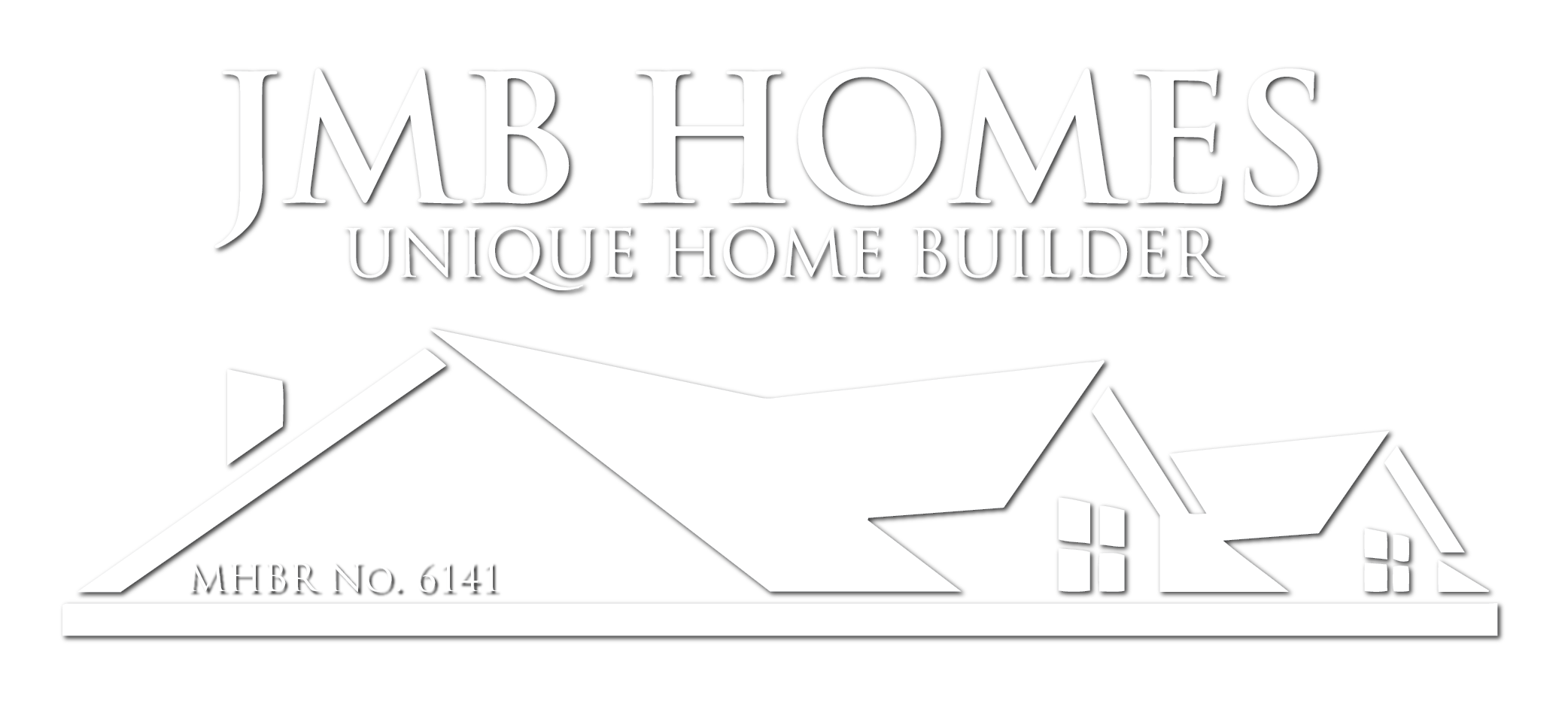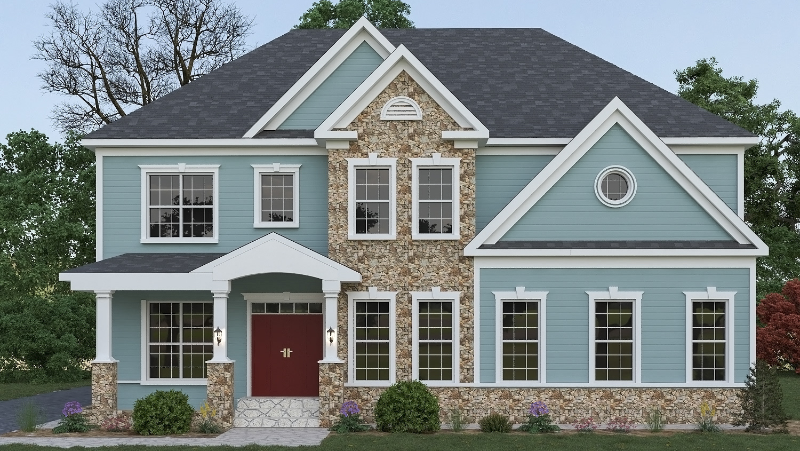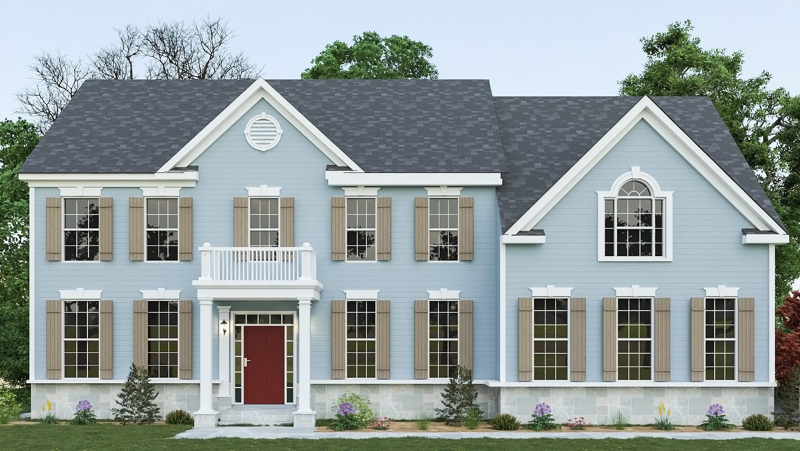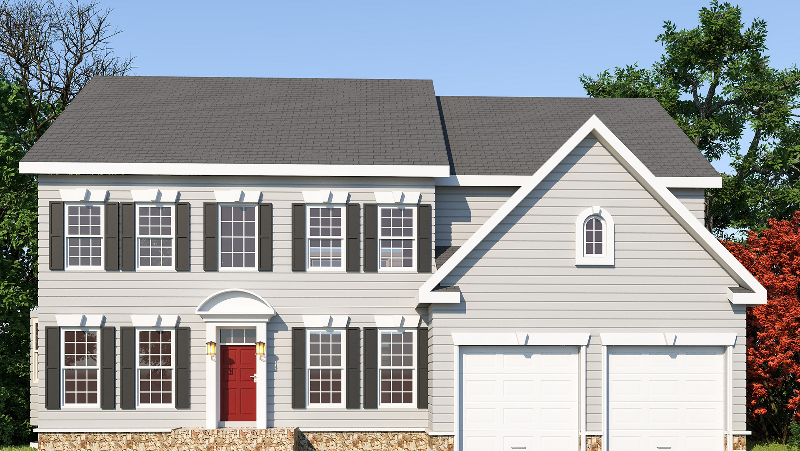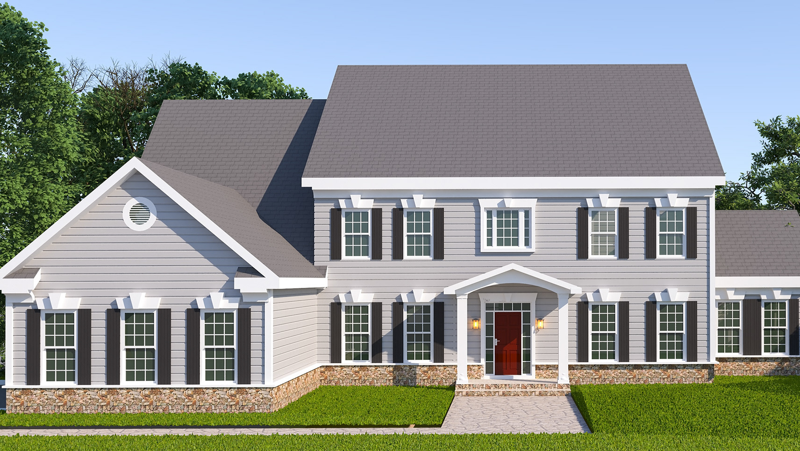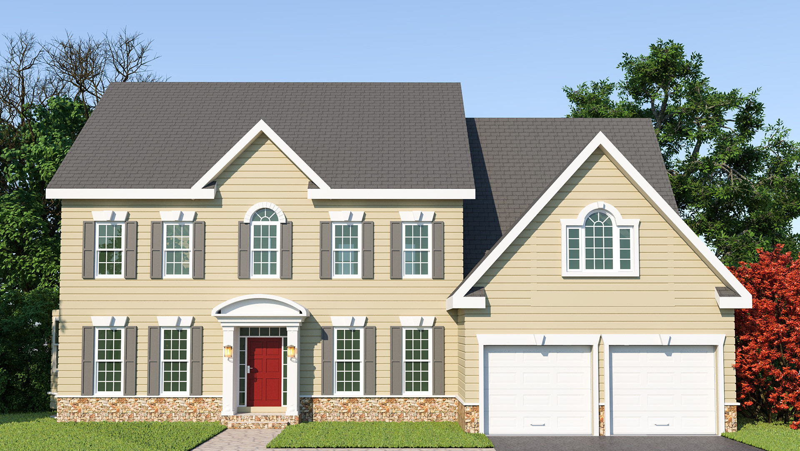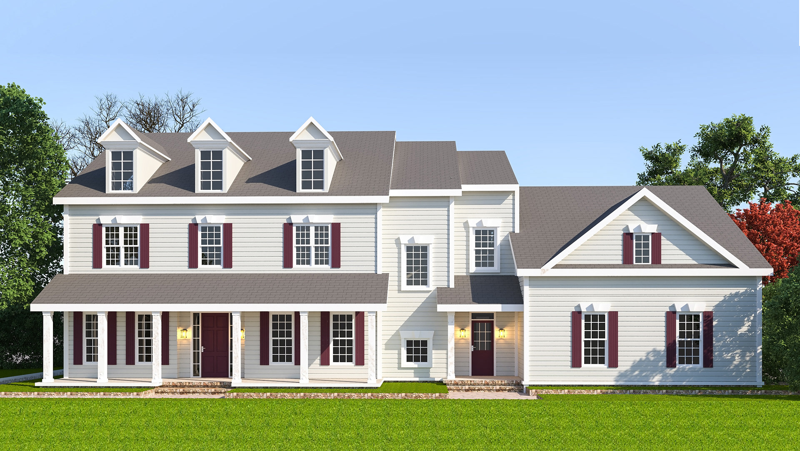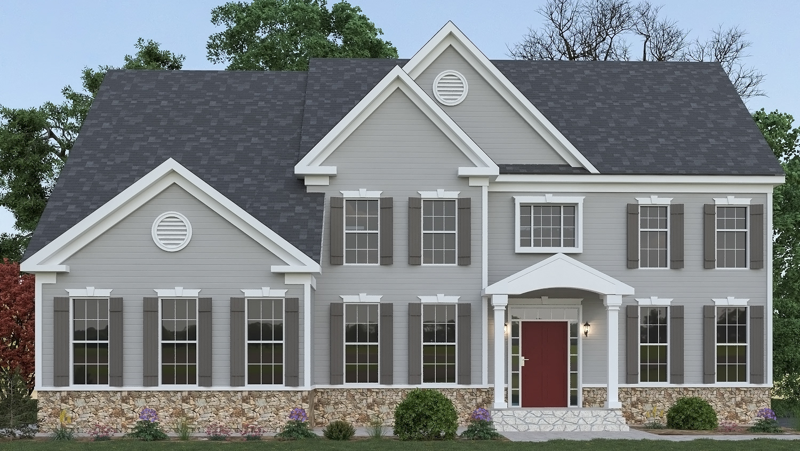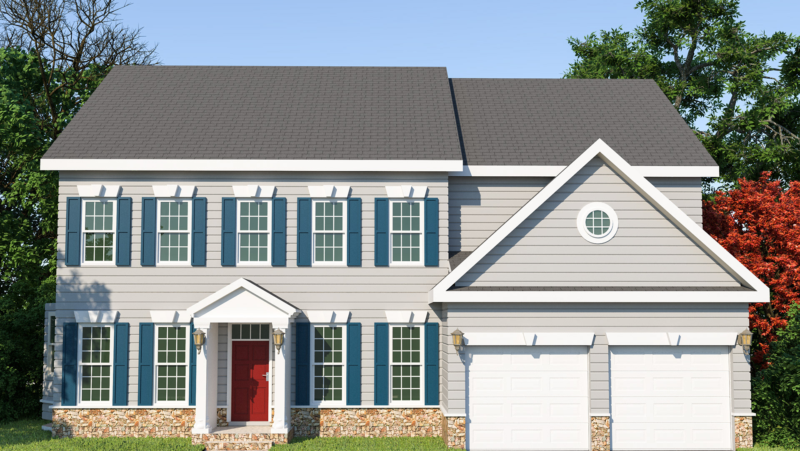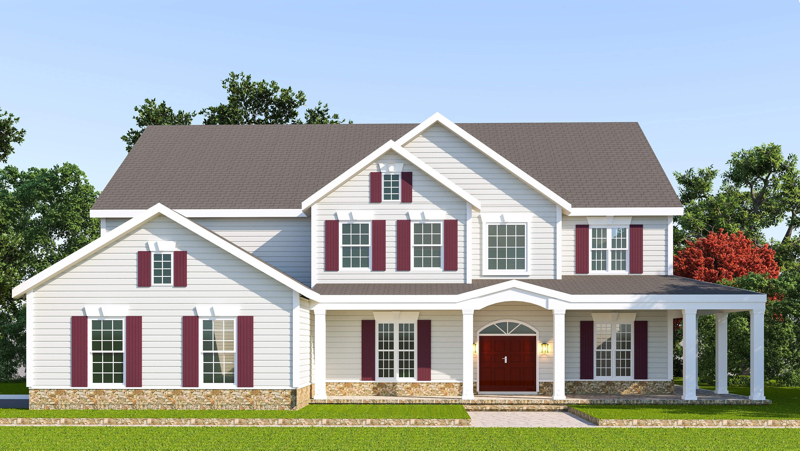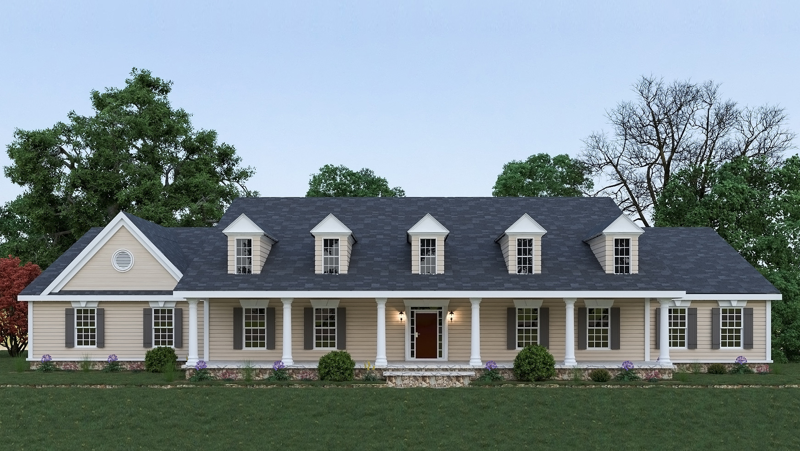5 Bedrooms
3.5 Bathrooms
2 Car Garage
4160 Square Feet
With it’s grand two-story foyer and split, cascading staircase, the Rutherford makes an impression from the start. The butler’s pantry between the chef’s kitchen and the formal dining room make this floorplan perfect for gatherings large and small.
The upper level foyer overlook provides central access to this homes 4 main bedrooms, and the floorplan provides the option of having a 5th en-suite bedroom over the garage.
