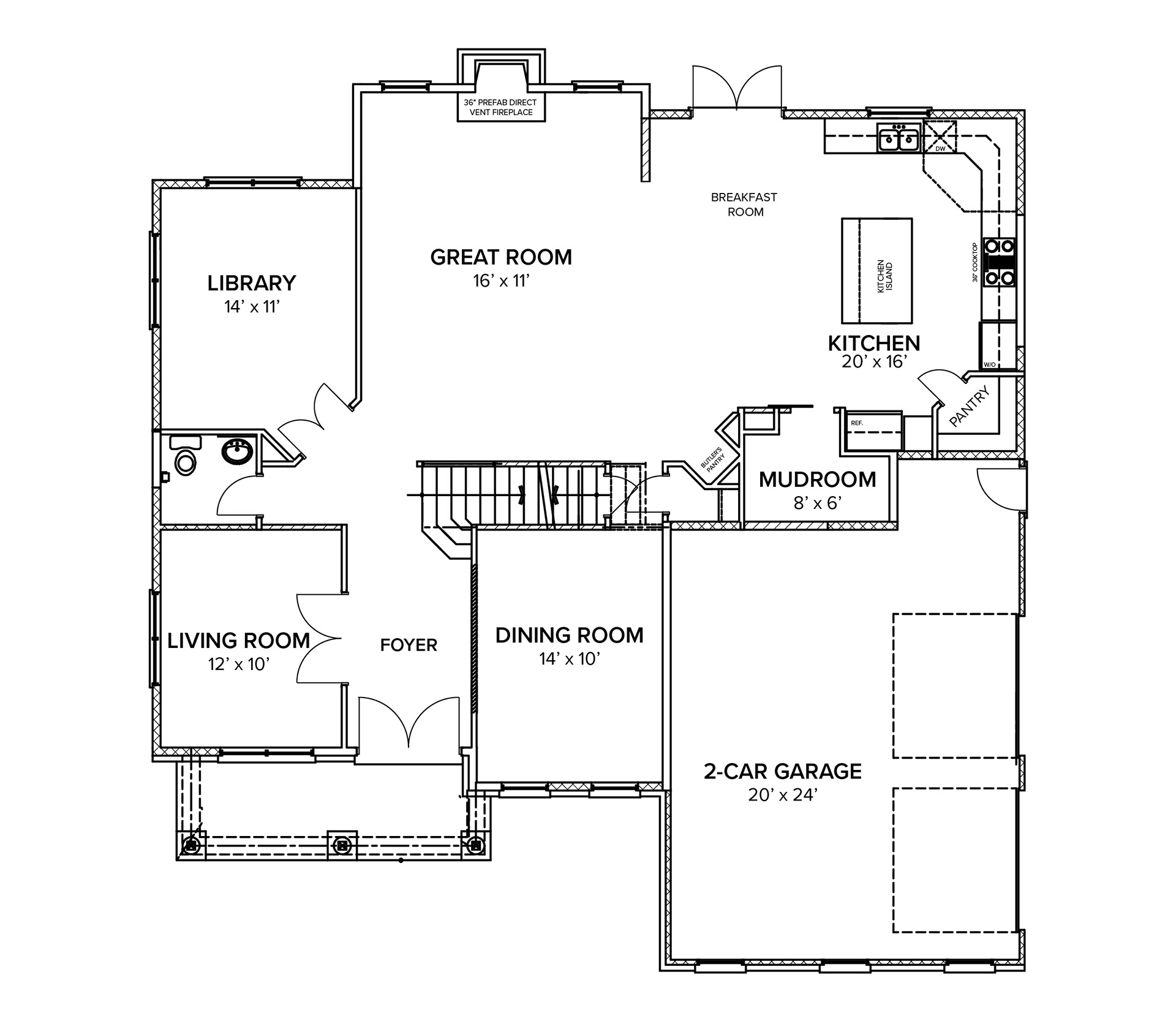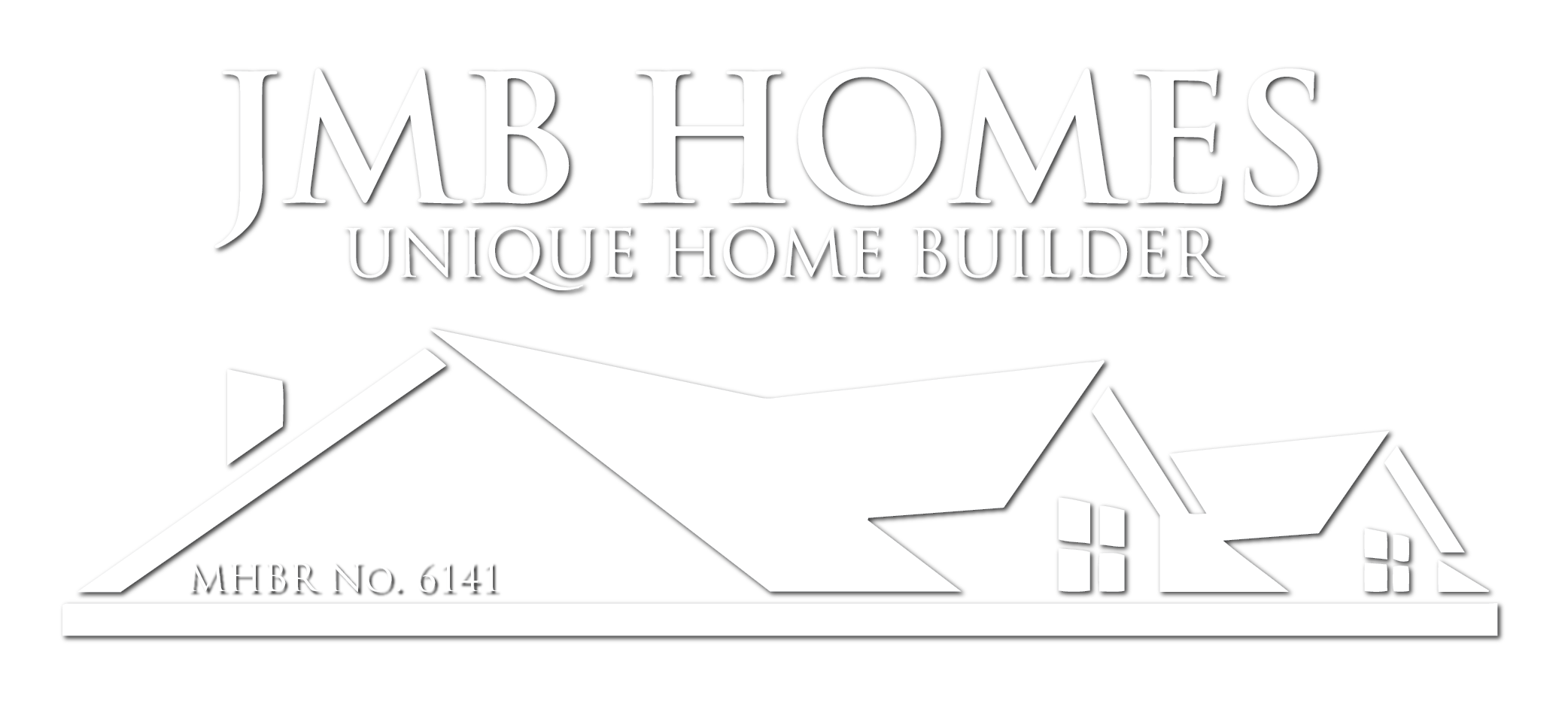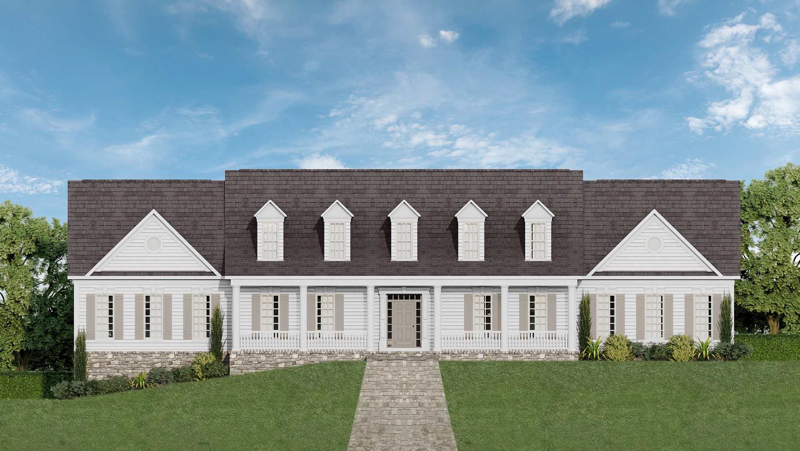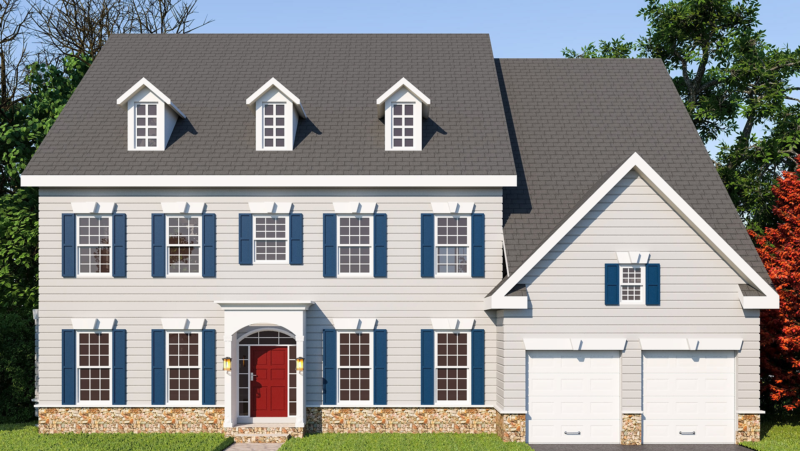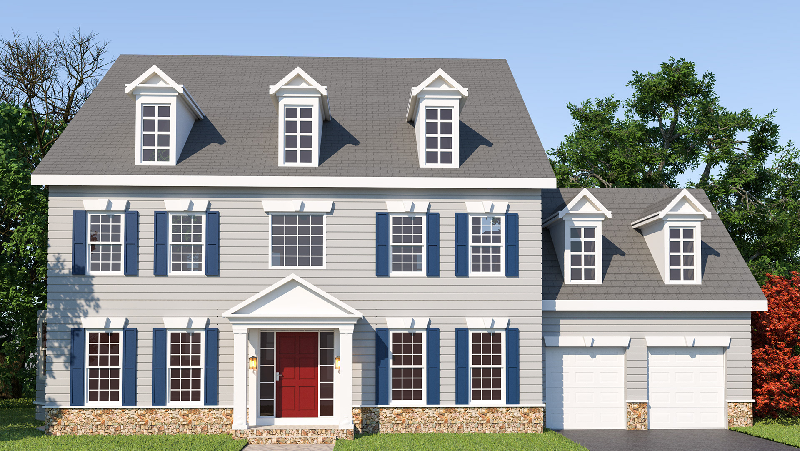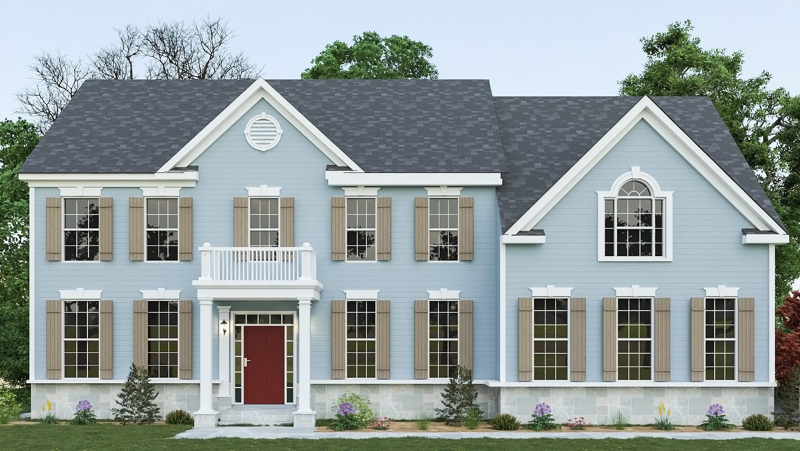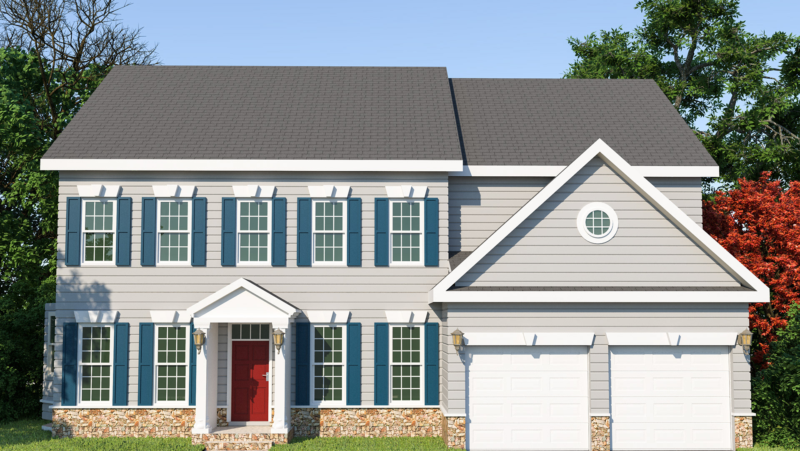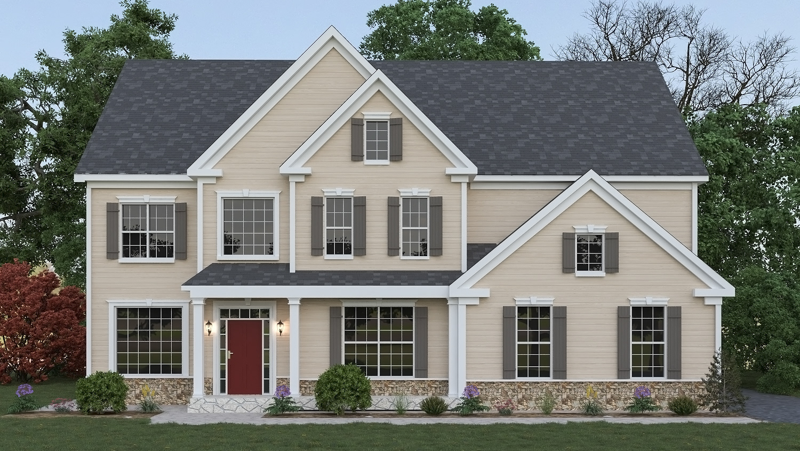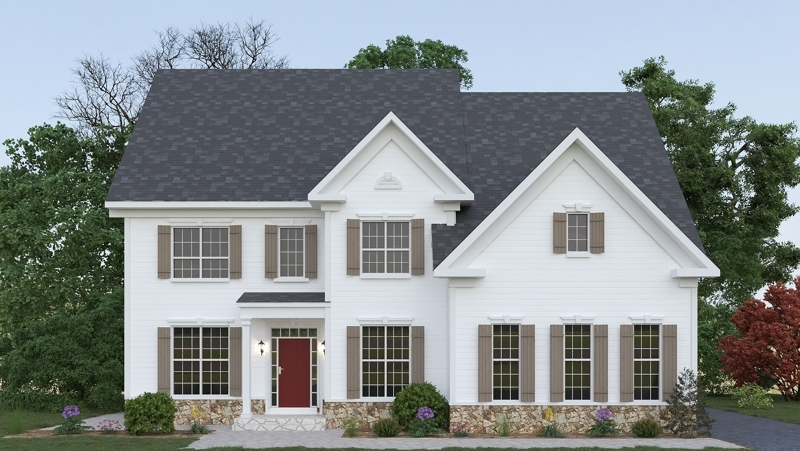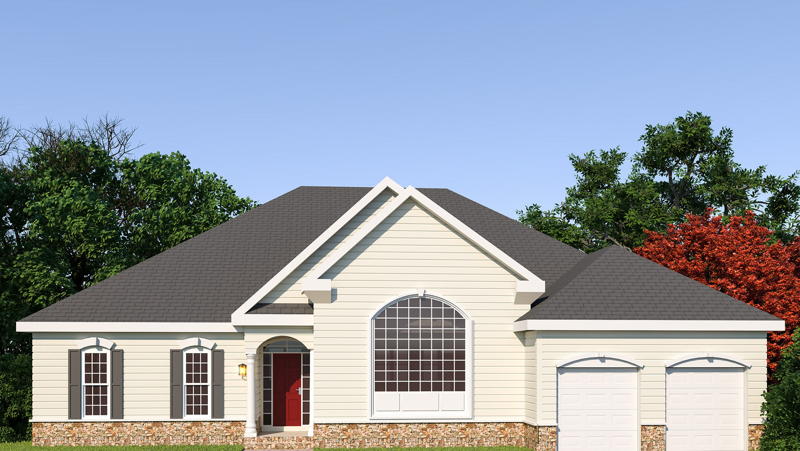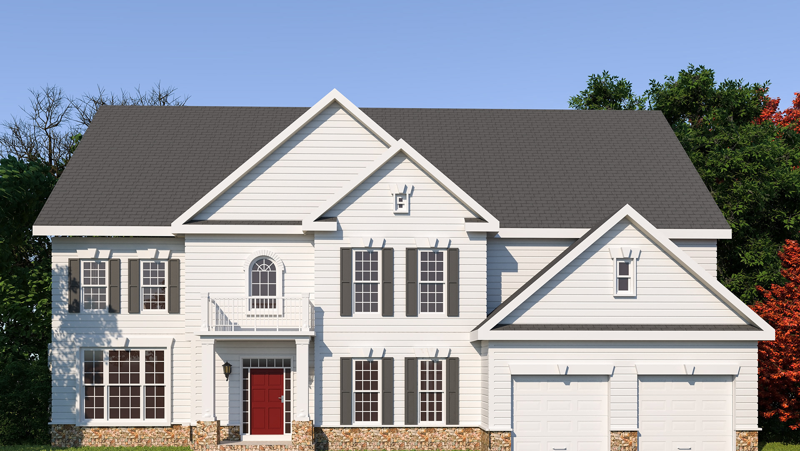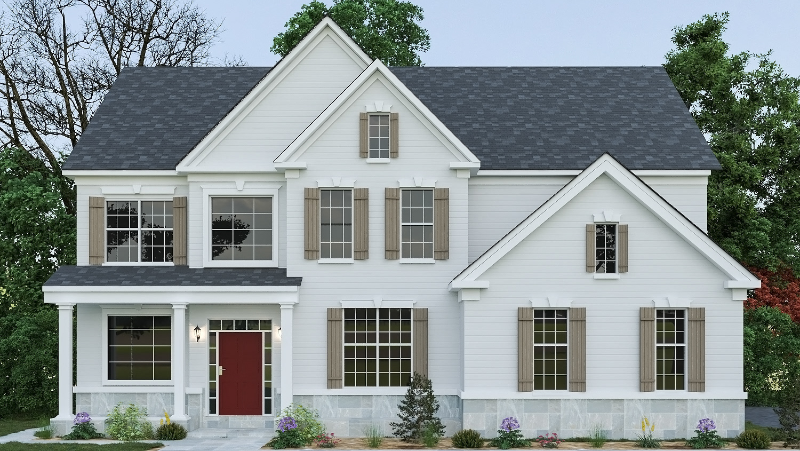4 Bedrooms
3.5 Bathrooms
2 Car Garage
3195 Square Feet
Easy and balanced, the Benton offers a bright and open floorplan with a central two-story family room, a spacious U-shaped kitchen, formal entry spaces, butler’s pantry, and mudroom.
The perfectly appointed Owner’s Suite is the showcase of this home’s upper level, complete with luxury bath, oversized walkin closet, oversized shower, and soaking tub. In addition to 4 roomy bedrooms, the upper level features a dramatic overlook to the family room below.
