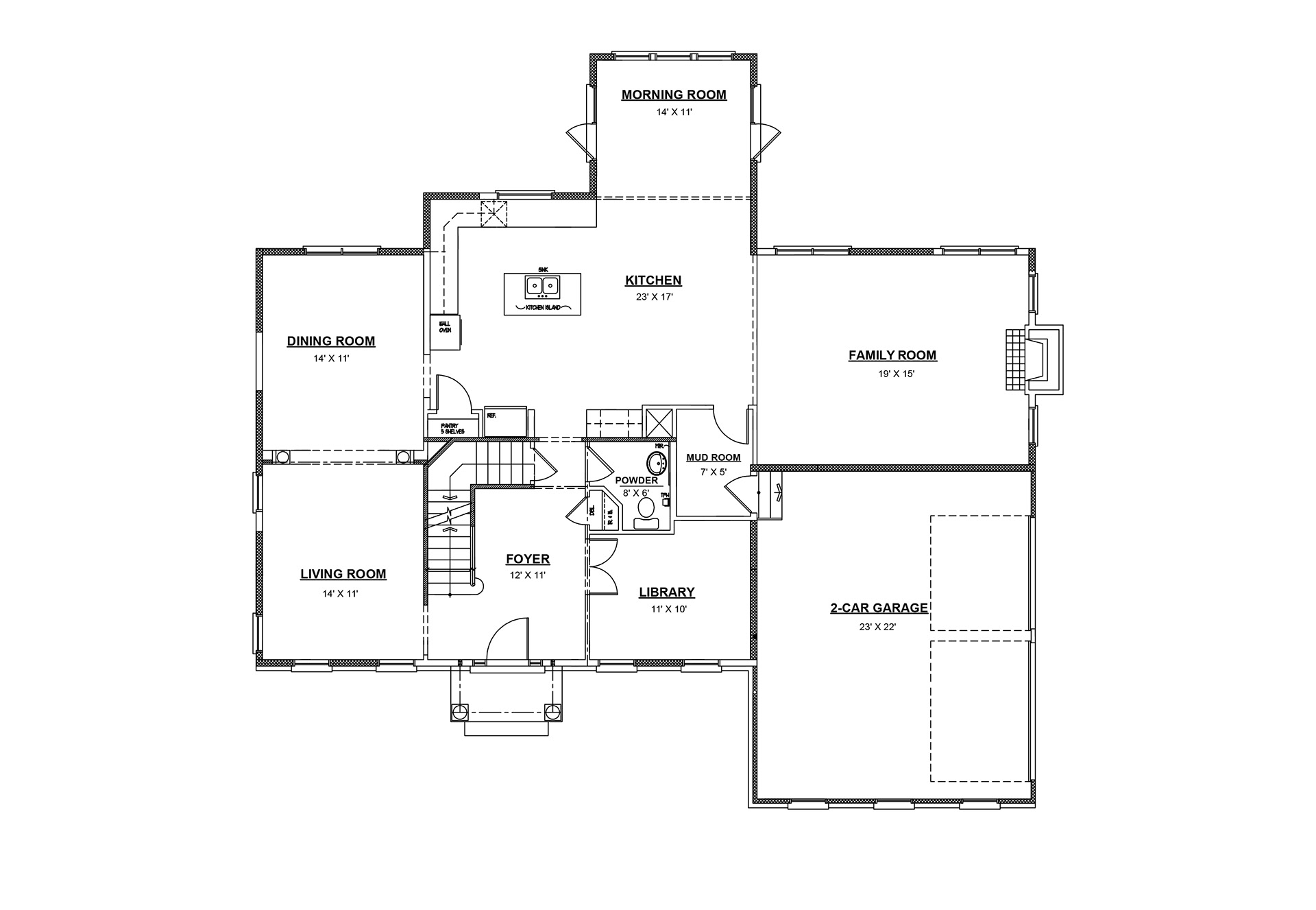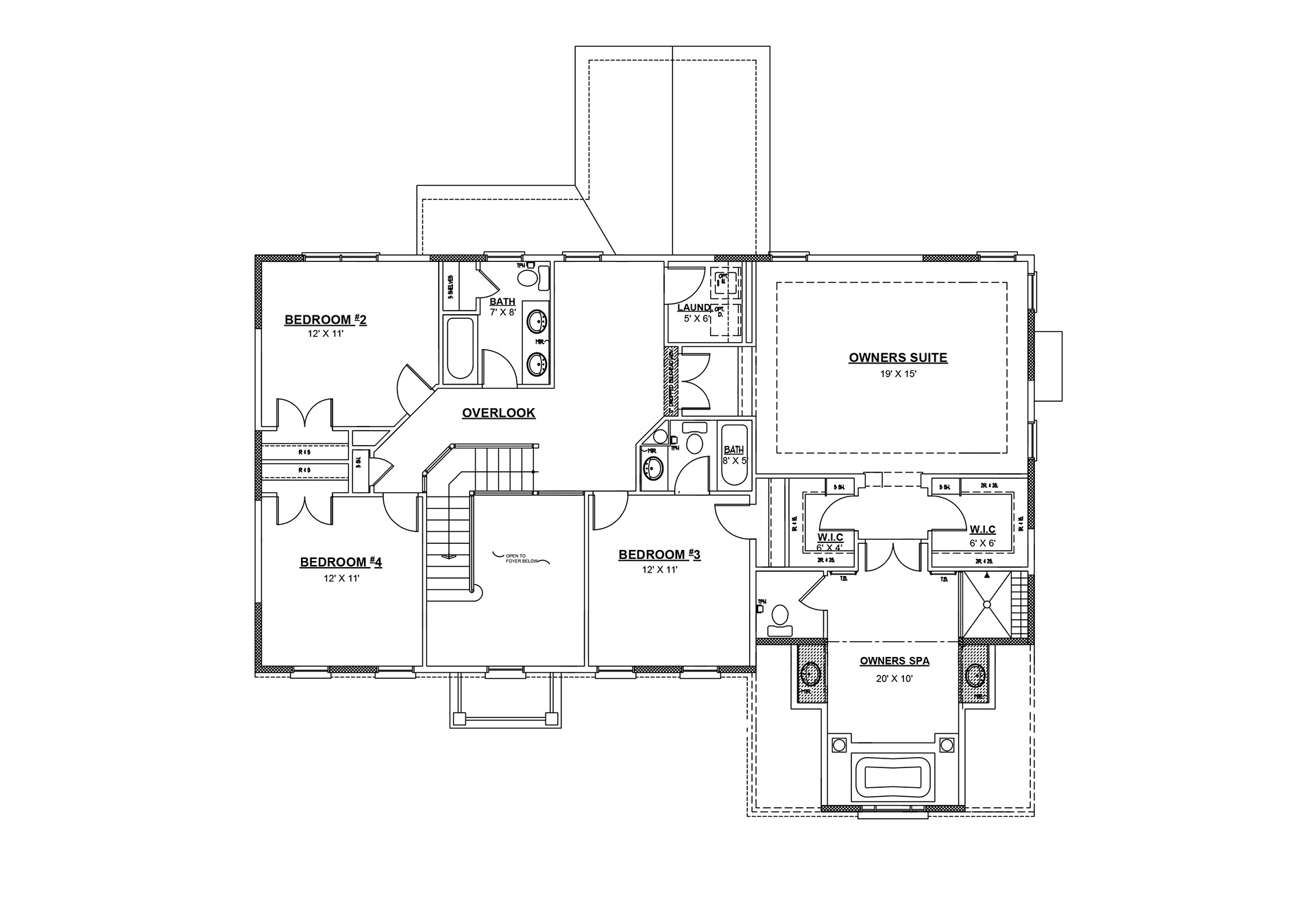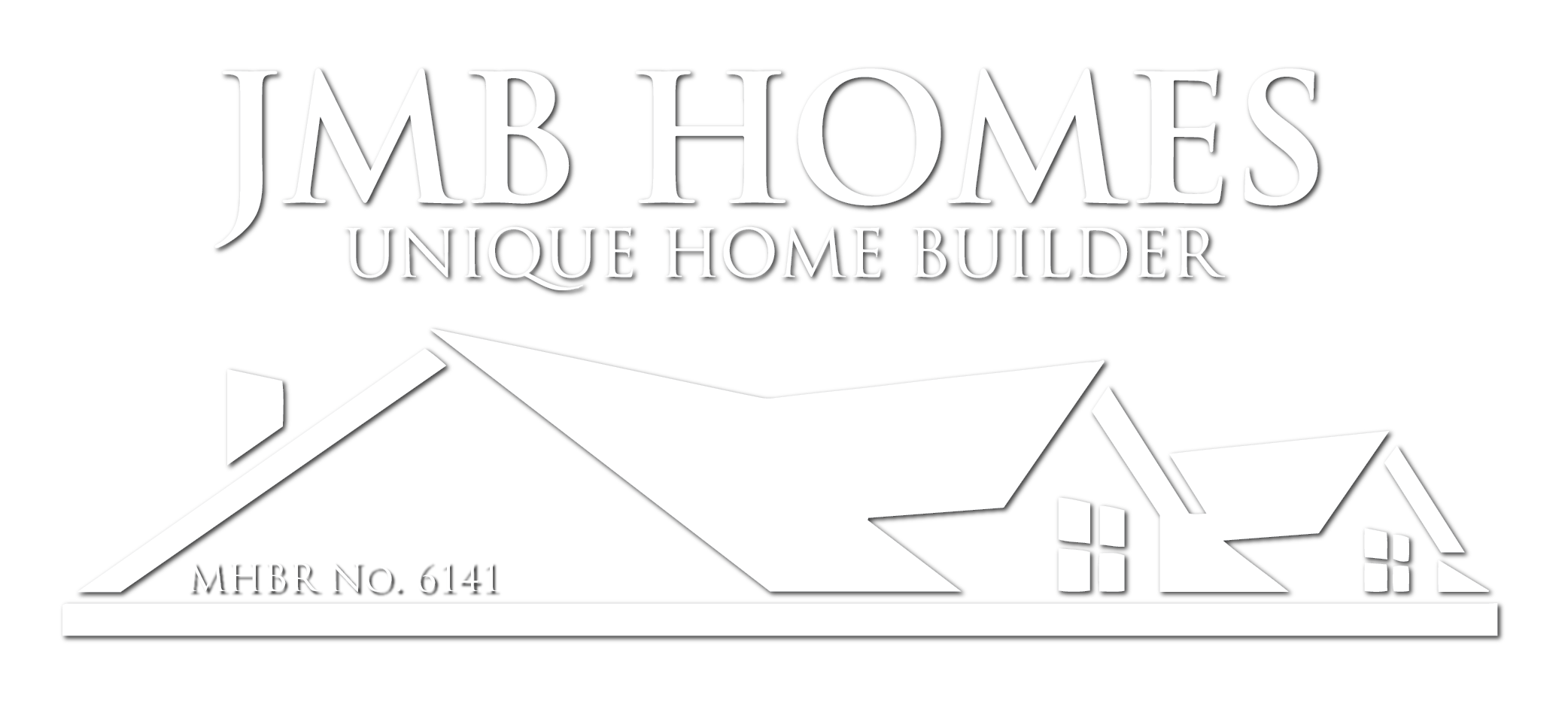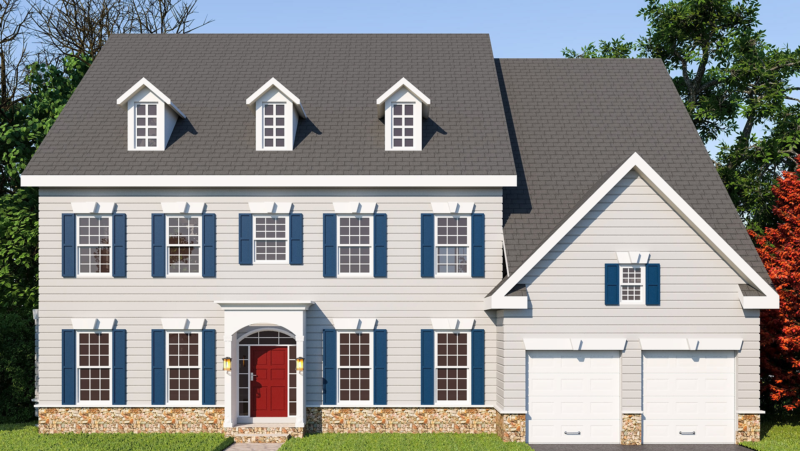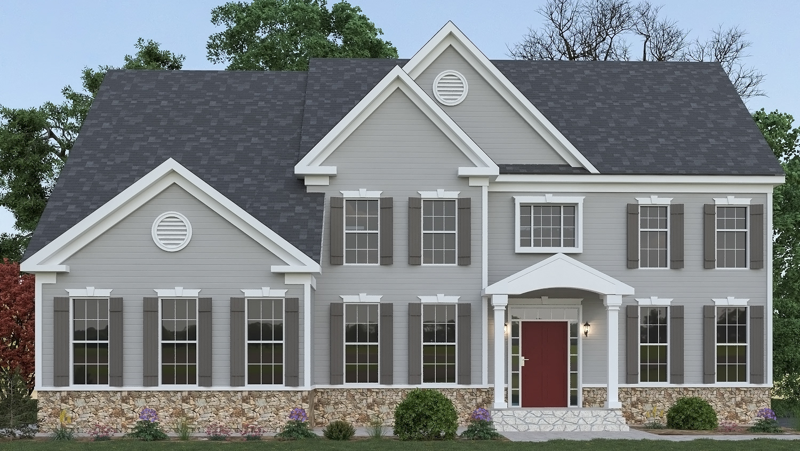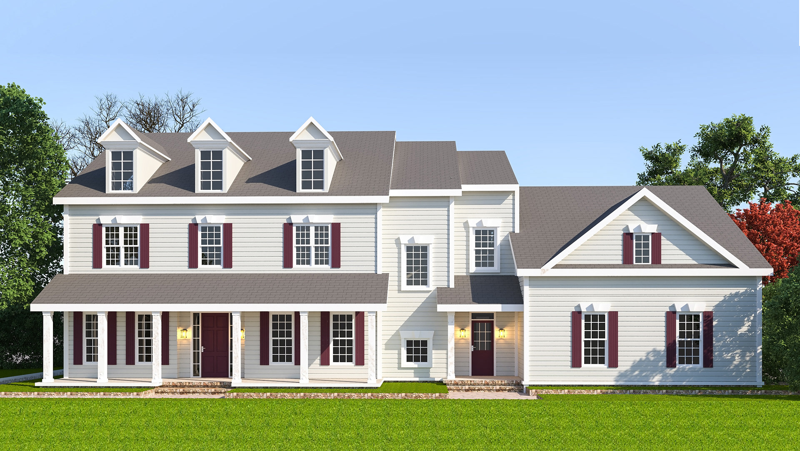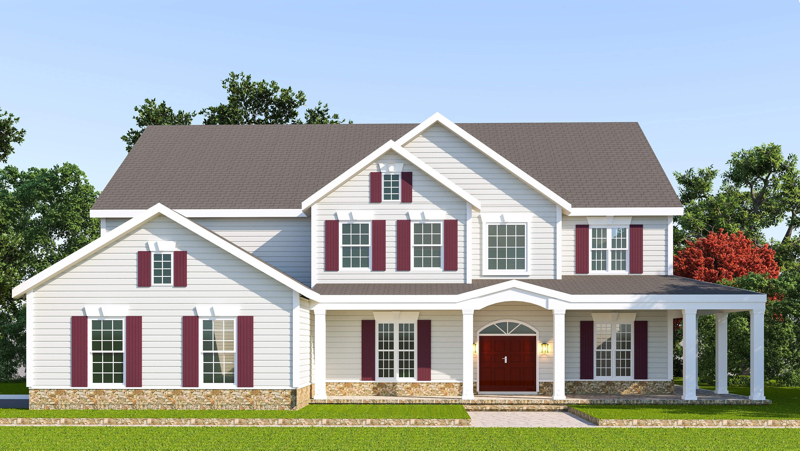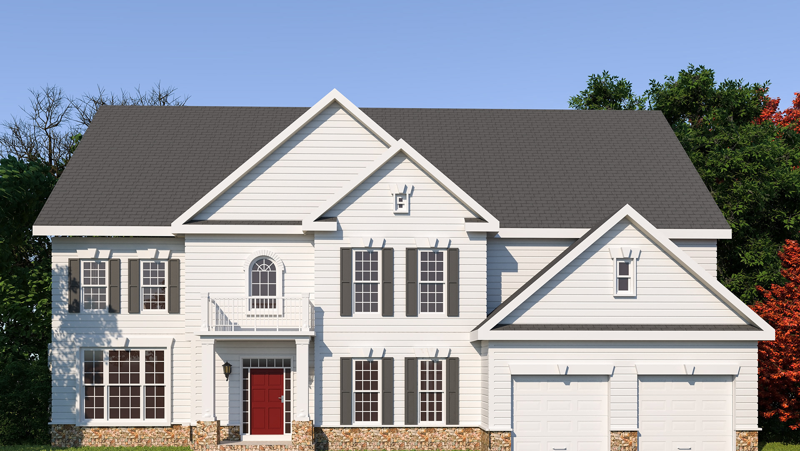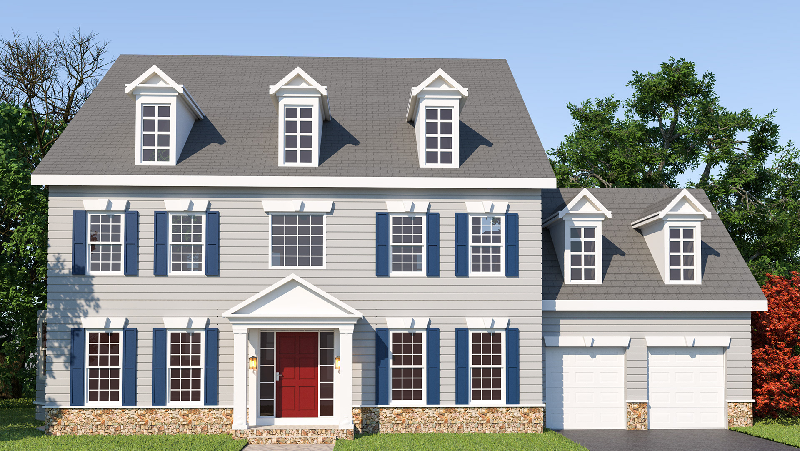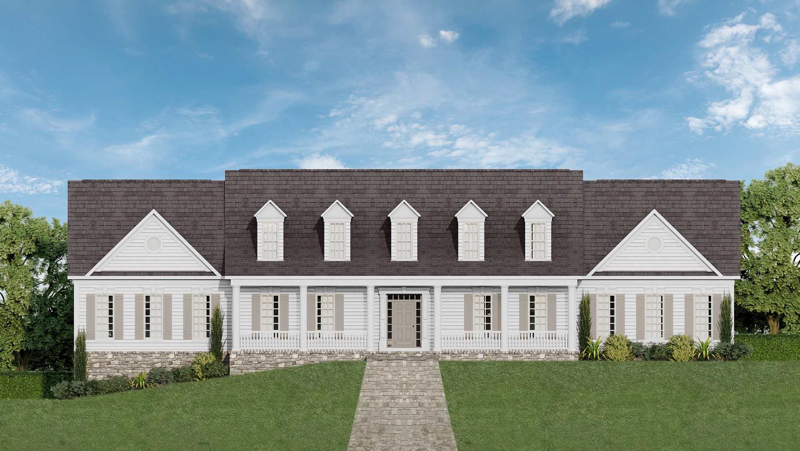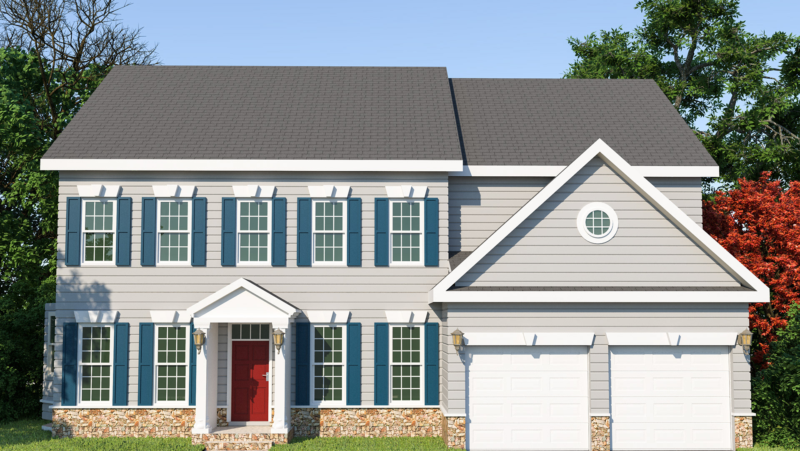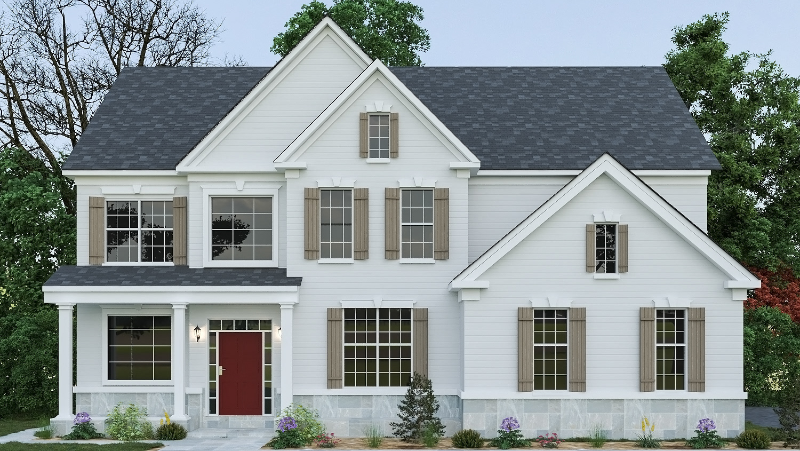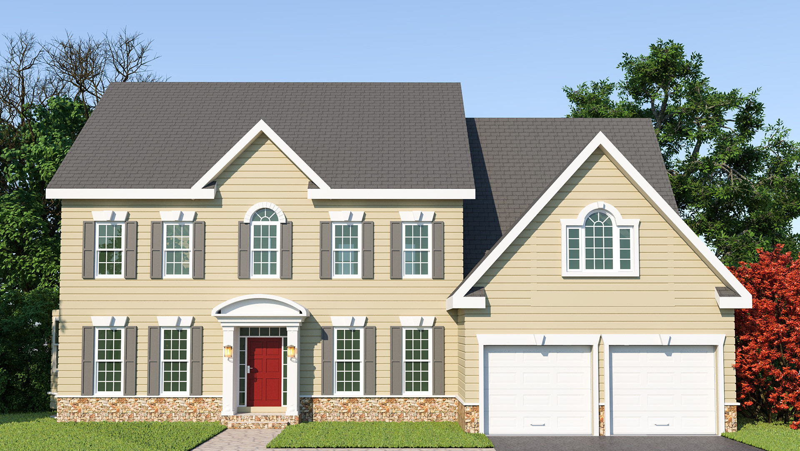4 Bedrooms
3.5 Bathrooms
2 Car Garage
3216 Square Feet
With a wide, two-story foyer and elegant formal spaces, the main level of the Merryvale is designed to impress upon entry. Gather in comfort in the home’s sweeping kitchen, open to the family room, with it’s gracious 10’ ceilings.
The incomparable Owner’s Suite is designed to be a comfortable, private retreat, with ample sitting room, dual walk-in closets and a serene, spa-like master bath. As with all JMB Homes, this floorplan can be customized to suit your lifestyle.
