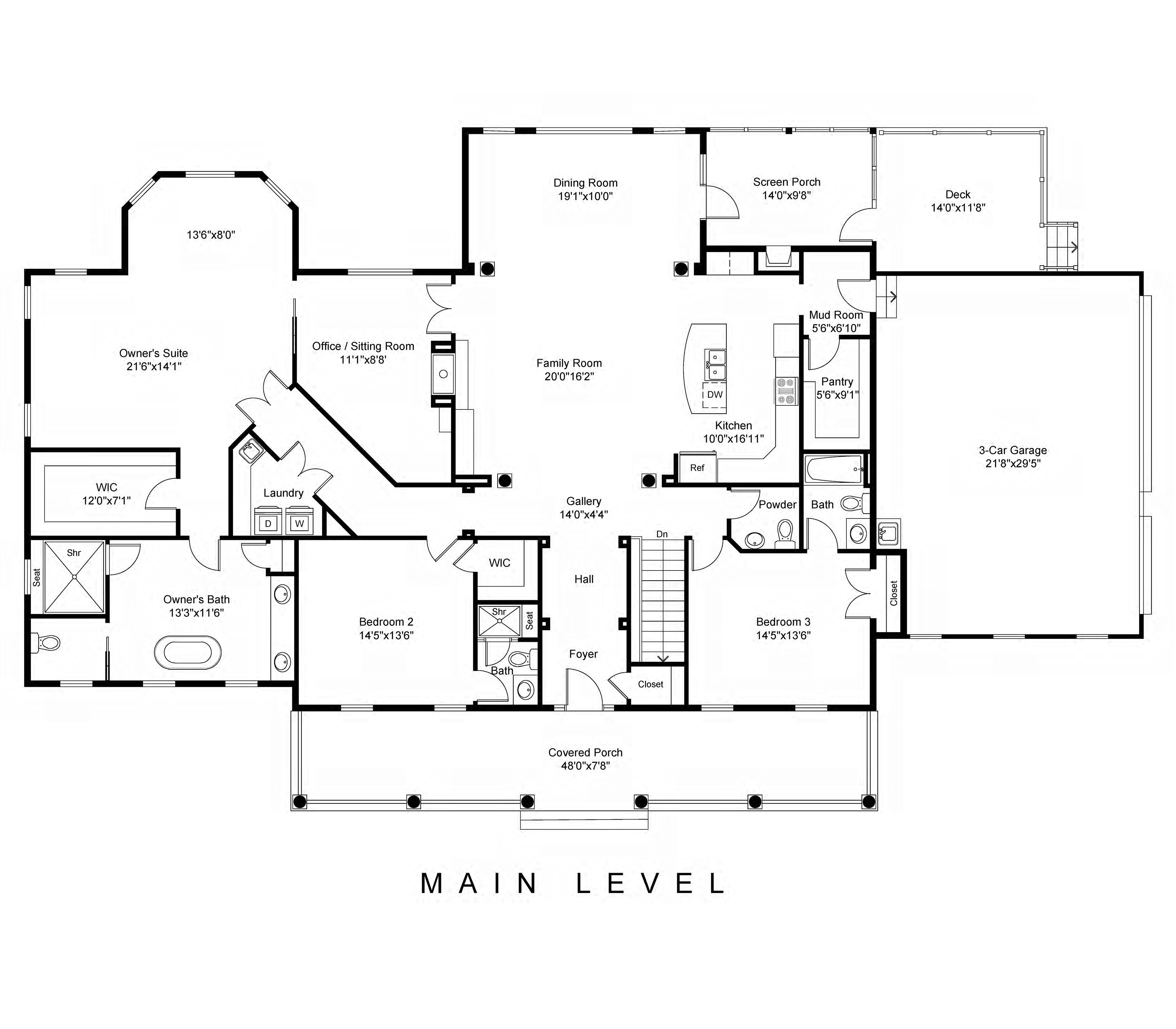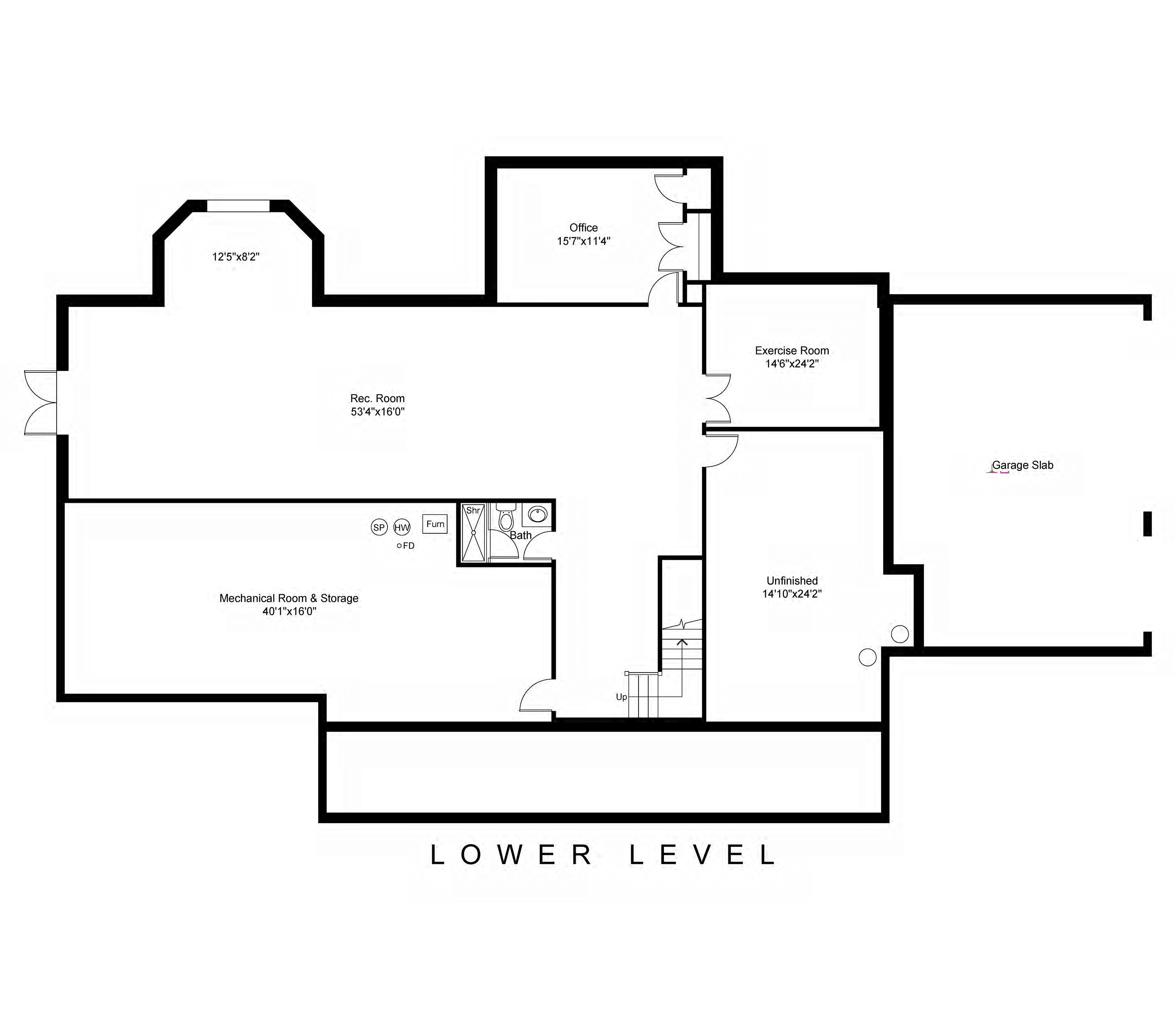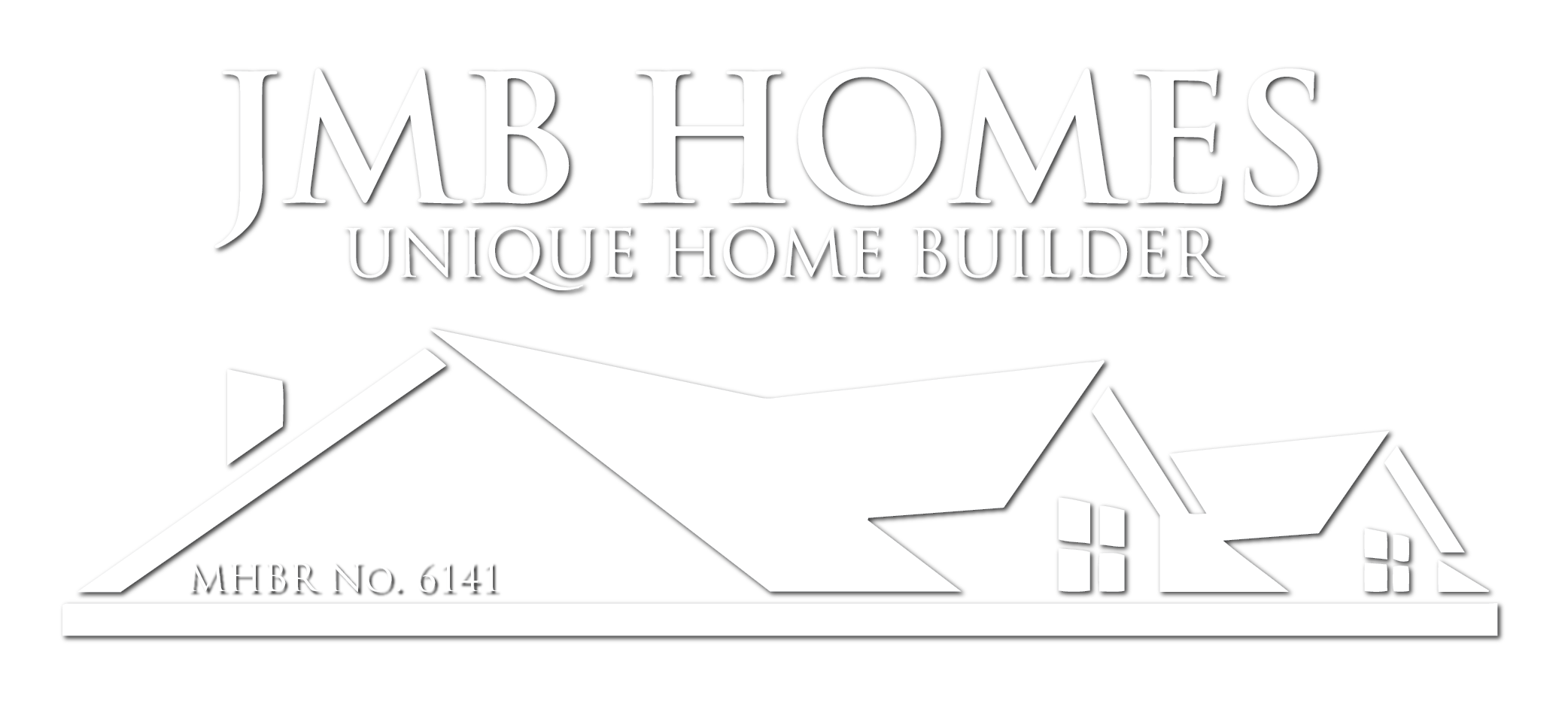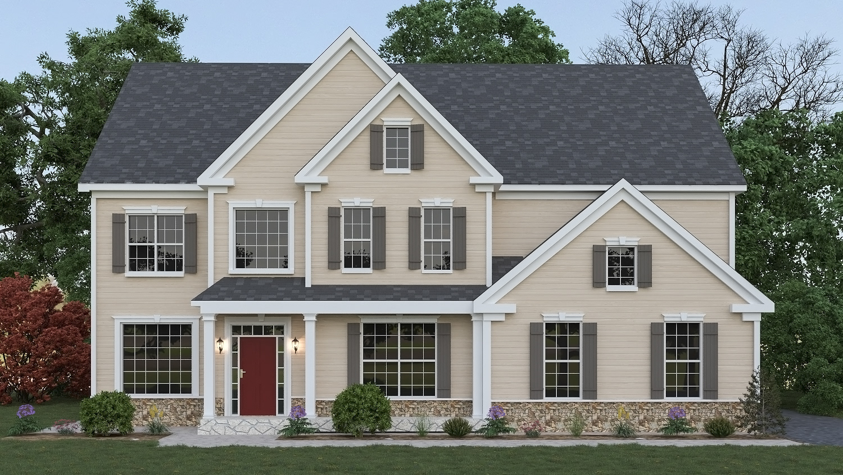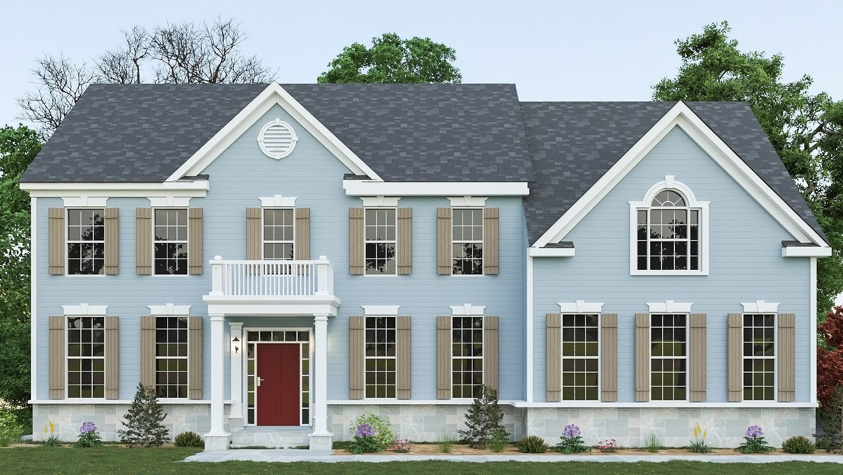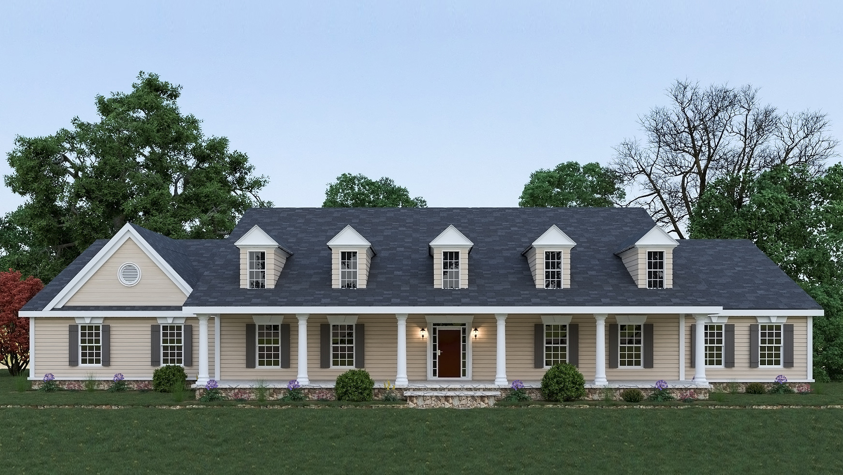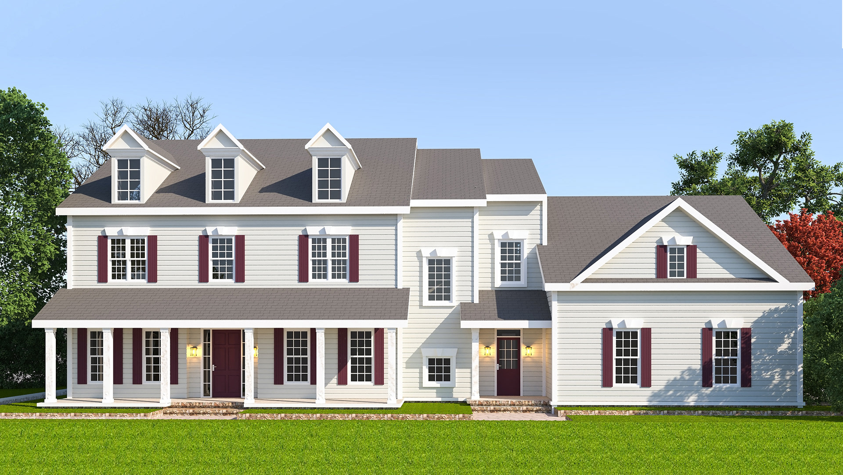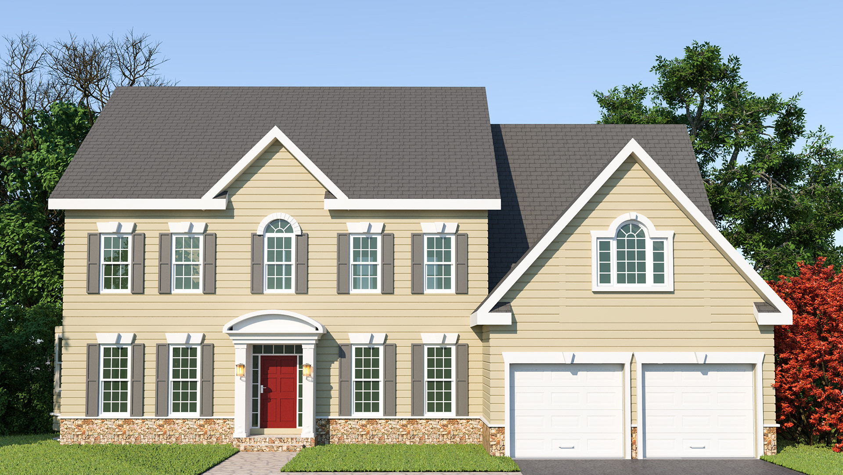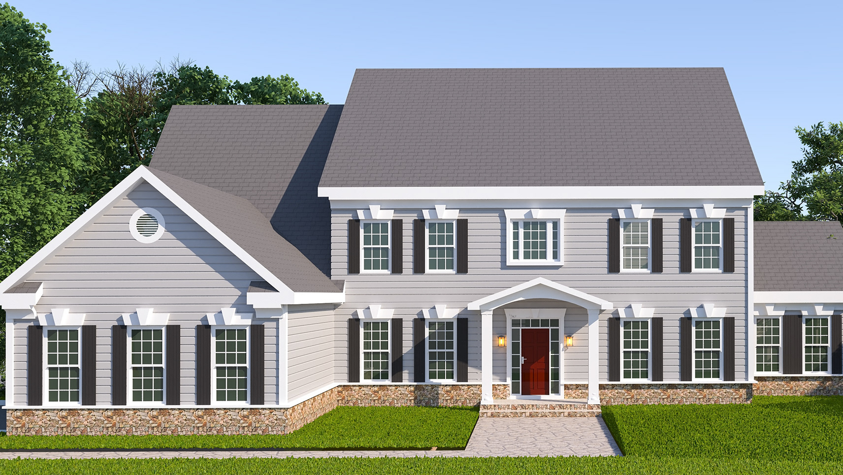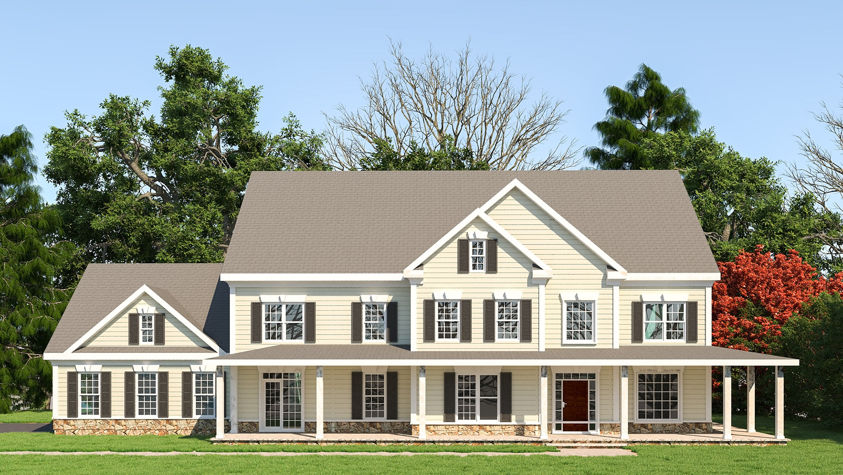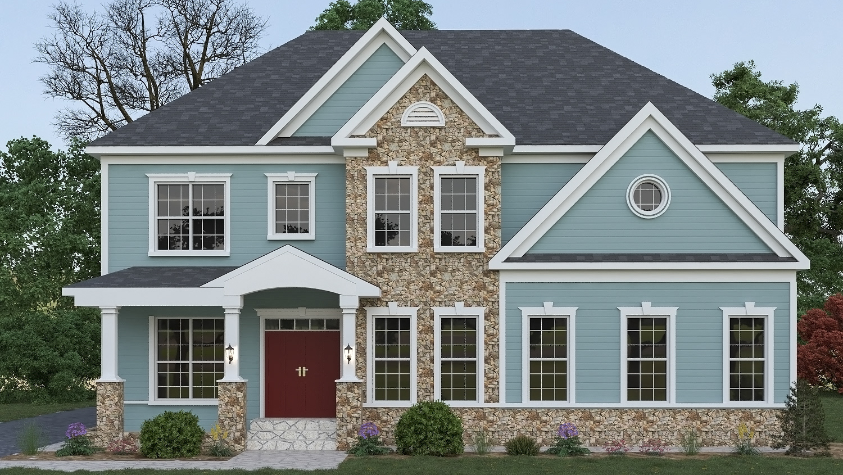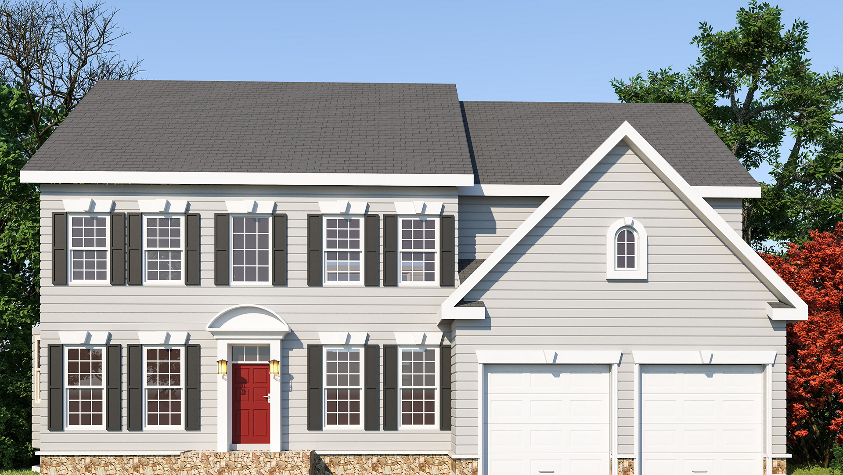3 - 4 Bedrooms
4.5 Bathrooms
3 Car Garage
2862 Square Feet
The Fieldstone’s perfectly balanced elevation, from its welcoming front porch to the symmetry of its rooflines and dormers, reflects a sense of harmony that continues throughout the home. The open, fluid floor plan is designed for gathering, while offering individual spaces for personal comfort and retreat.
Distinctive features such as the dual-sided fireplace, expanded owner’s suite, and included
screened porch and deck blend functionality with an air of relaxed luxury. The included finished lower level provides ample additional living areas, including a recreation room,
office, exercise or hobby room, and full bath.
screened porch and deck blend functionality with an air of relaxed luxury. The included finished lower level provides ample additional living areas, including a recreation room,
office, exercise or hobby room, and full bath.
