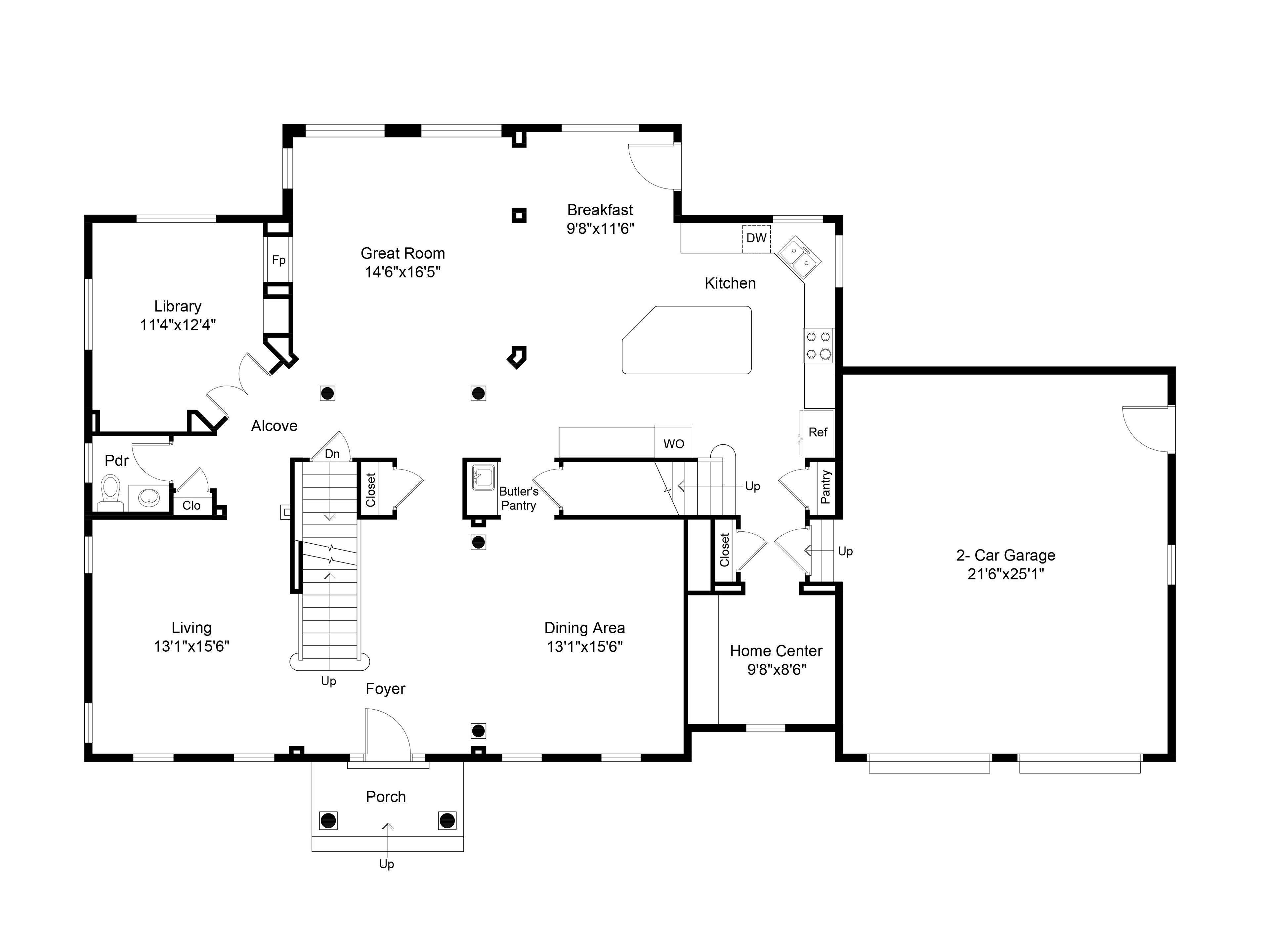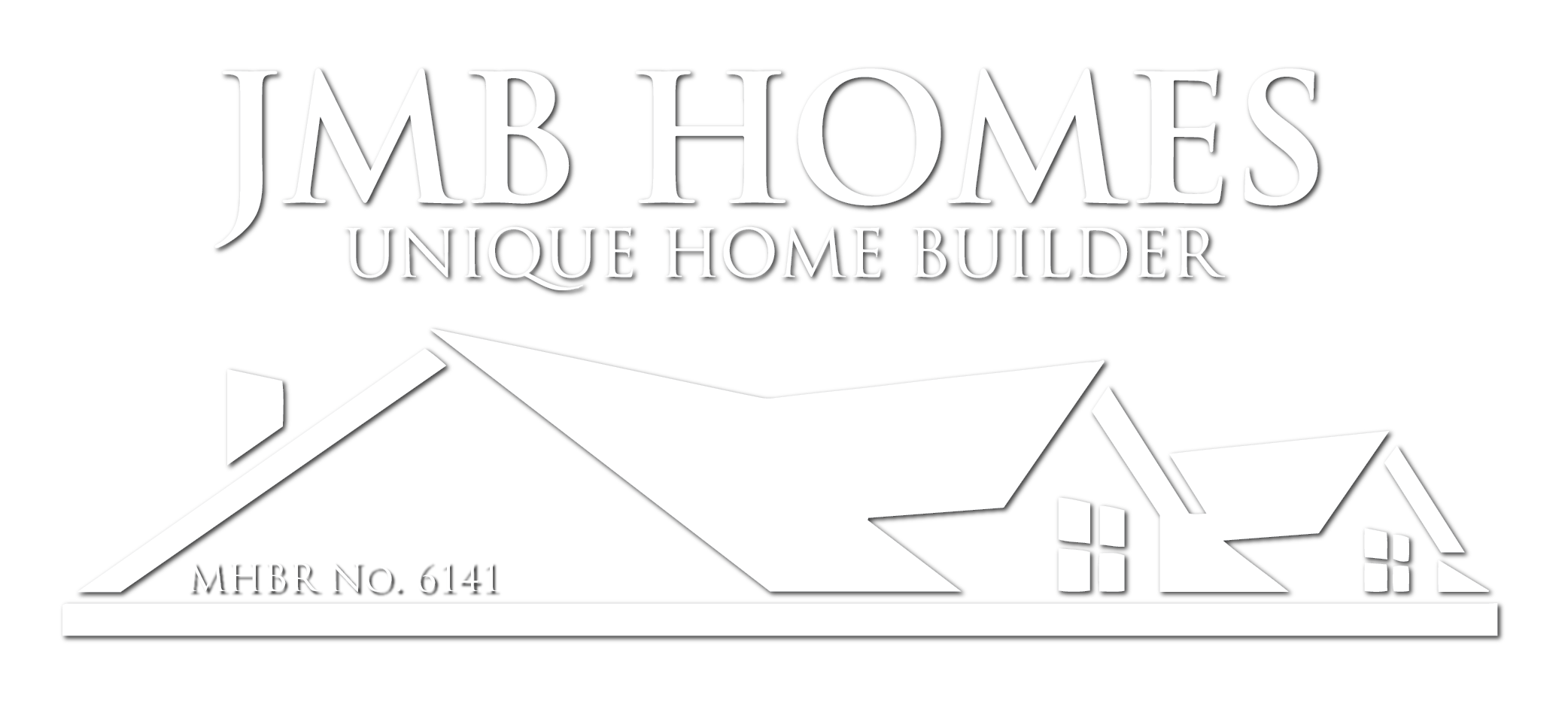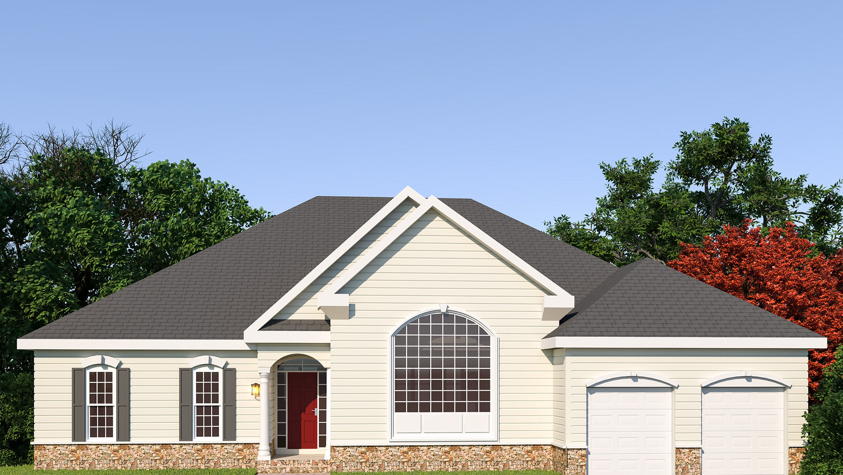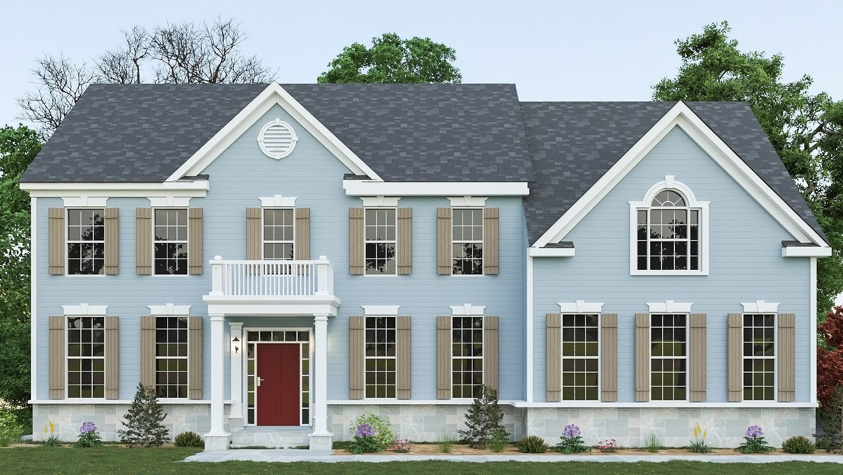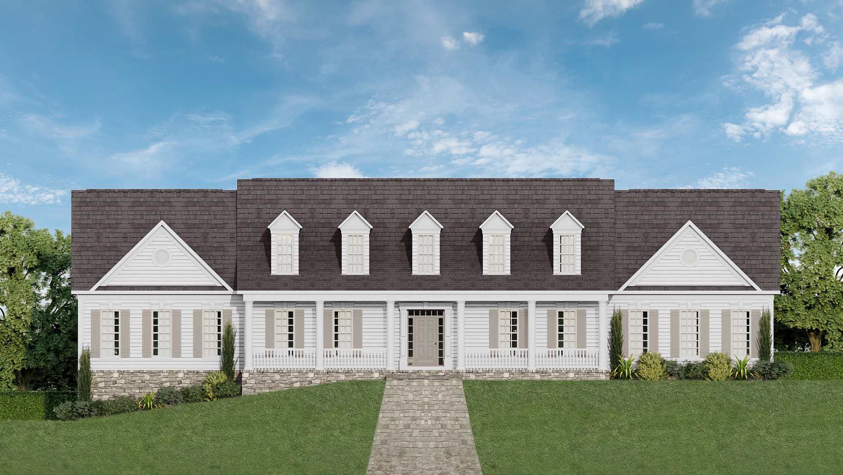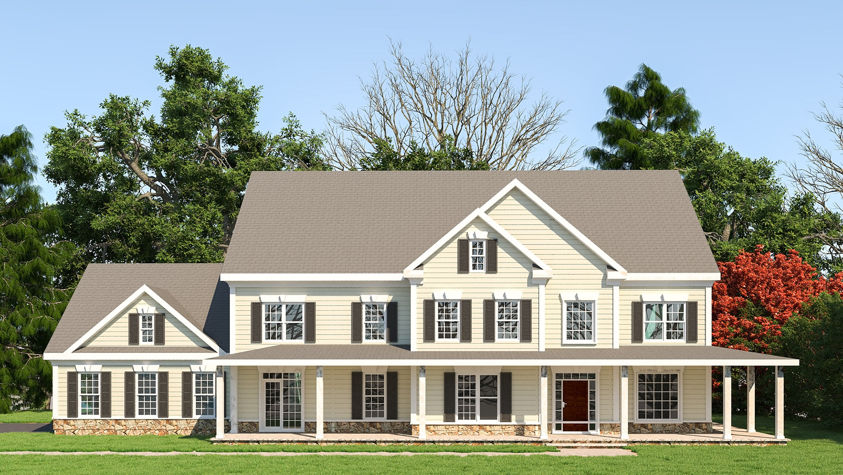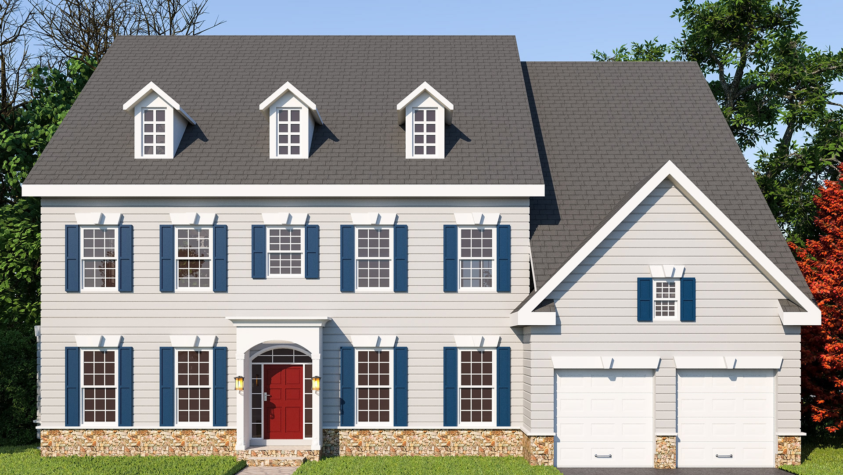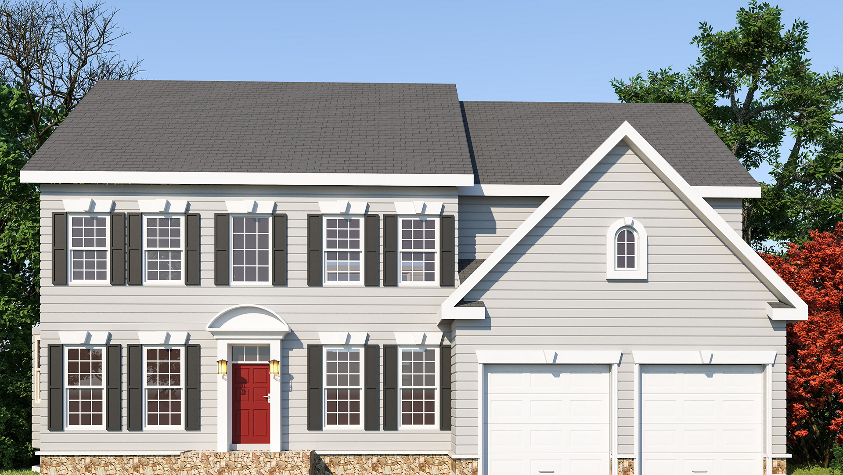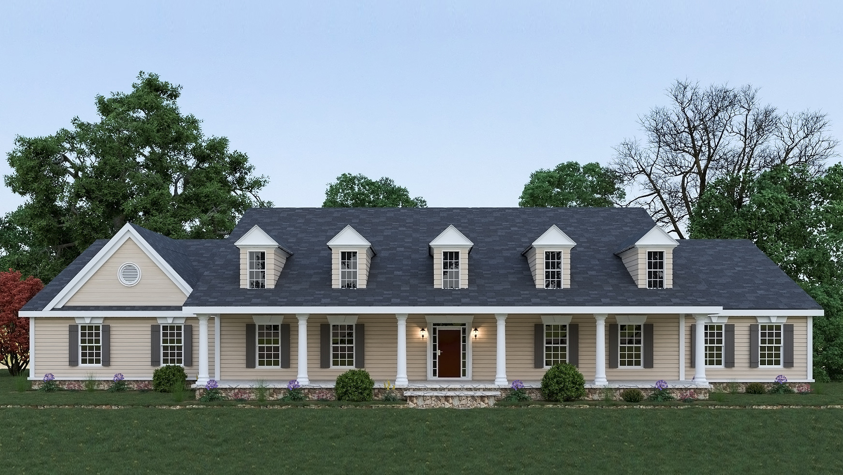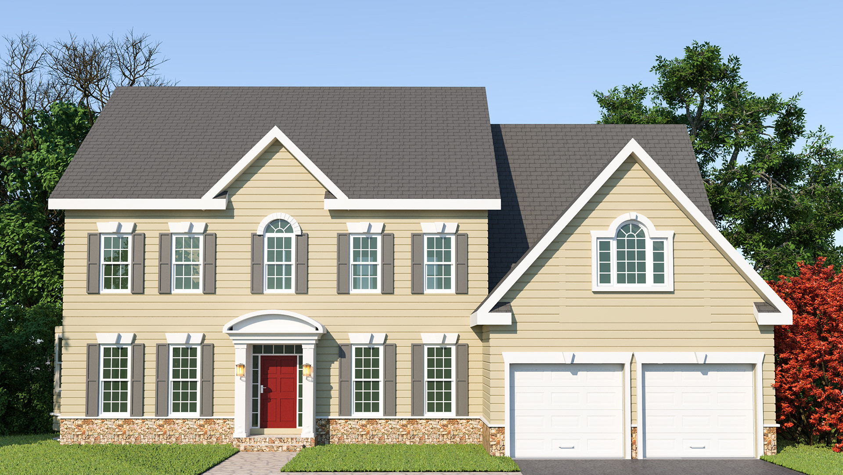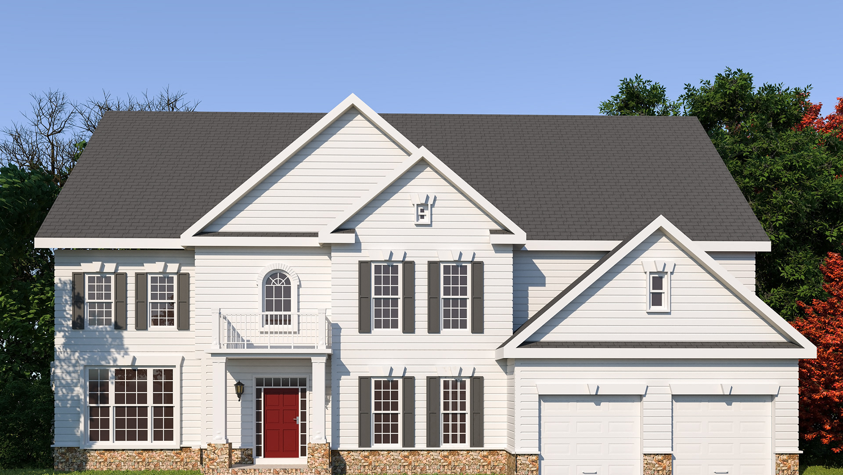4 Bedrooms
3.5 Bathrooms
2 Car Garage
4320 Square Feet
This is it - the modern farmhouse floorplan you’ve been dreaming of. The wide center hall and open layout of the formal spaces open up to the grand two-story family room and kitchen with an expansive island around which loved ones are sure to gather.
The Owner’s Suite is a thoroughly private escape, complete with dual walk-in closets, a luxe spa-like bathroom, and sitting area. The upper level laundry provides the ease and convenience for an active lifestyle.
